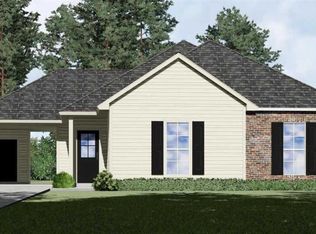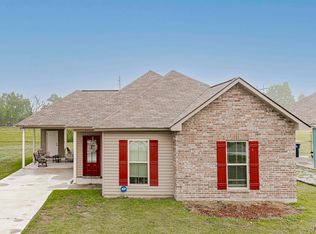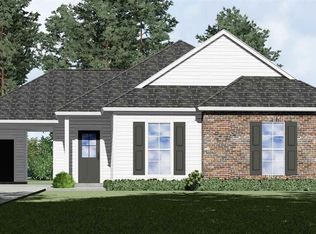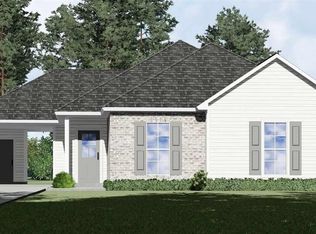Sold
Price Unknown
3392 Red Hat Rd, Brusly, LA 70719
3beds
1,319sqft
Single Family Residence, Residential
Built in 2023
1.12 Acres Lot
$230,700 Zestimate®
$--/sqft
$1,815 Estimated rent
Home value
$230,700
$219,000 - $242,000
$1,815/mo
Zestimate® history
Loading...
Owner options
Explore your selling options
What's special
$20,000 PRICE REDUCTION! DID YOU KNOW...HOME BUYER GRANTS ARE AVAILABLE GIVING 4% TOWARDS CLOSING COST OR DOWN PAYMENT ASSISTANCE FOR QUALIFIED BUYERS. Restrictions may apply. Collectively, Willie and Willie Homebuilders, Preferred Lender, and Preferred Title Company will contribute $5000 towards buyers closing cost with contract by 12/31/23. Not used with above grant options. CALL TRACY WEST WITH ESSENTIAL MORTGAGE TODAY @ 225-235-6631. Red Hat brings Brusly newly constructed homes with carports and separate exterior storage. The homes are situated on half acre to acre + lots offering plenty of backyard for entertaining and country living. Home features include: Split floor plan, designer color pallets, kitchen islands, custom cabinets, wood shelving, and walk in closets. Easy to clean luxury vinyl plank flooring in the family room, kitchen, dining room, and bedroom hallway. Ceramic tile in the laundry room and bathrooms.
Zillow last checked: 8 hours ago
Listing updated: February 26, 2024 at 05:38pm
Listed by:
Amanda Walker,
Craft Realty
Bought with:
Kayla Boone, 0995695270
CENTURY 21 Bessette Flavin
Source: ROAM MLS,MLS#: 2022009828
Facts & features
Interior
Bedrooms & bathrooms
- Bedrooms: 3
- Bathrooms: 2
- Full bathrooms: 2
Primary bedroom
- Features: Ceiling 9ft Plus, Ceiling Fan(s), En Suite Bath, Walk-In Closet(s), Split
- Level: First
- Area: 182.24
- Width: 13.6
Bedroom 1
- Level: First
- Area: 110
- Dimensions: 10 x 11
Bedroom 2
- Level: First
- Area: 100
- Dimensions: 10 x 10
Primary bathroom
- Features: Double Vanity, Walk-In Closet(s), Shower Combo
Kitchen
- Features: Tile Counters, Kitchen Island, Pantry
- Level: First
- Area: 167.56
Living room
- Level: First
- Area: 234.08
Heating
- Central
Cooling
- Central Air
Appliances
- Included: Elec Stove Con, Electric Cooktop, Dishwasher, Disposal, Microwave, Range/Oven, Electric Water Heater
- Laundry: Electric Dryer Hookup, Washer Hookup, Inside
Features
- Ceiling 9'+
- Flooring: Carpet, Ceramic Tile, Tile
Interior area
- Total structure area: 1,664
- Total interior livable area: 1,319 sqft
Property
Parking
- Total spaces: 1
- Parking features: 1 Car Park, Carport, Covered
- Has carport: Yes
Features
- Stories: 1
- Patio & porch: Covered
- Fencing: None
Lot
- Size: 1.12 Acres
- Dimensions: 161.33' x 362.57'
Details
- Additional structures: Storage
- Parcel number: 204770000700
- Special conditions: Standard
Construction
Type & style
- Home type: SingleFamily
- Architectural style: Traditional
- Property subtype: Single Family Residence, Residential
Materials
- Brick Siding, Vinyl Siding, Frame
- Foundation: Slab
- Roof: Composition
Condition
- New construction: Yes
- Year built: 2023
Details
- Builder name: Willie And Willie Contractors, LLC
- Warranty included: Yes
Utilities & green energy
- Gas: None
- Sewer: Public Sewer
- Water: Public
- Utilities for property: Cable Connected
Community & neighborhood
Security
- Security features: Smoke Detector(s)
Location
- Region: Brusly
- Subdivision: Rural Tract (no Subd)
Other
Other facts
- Listing terms: Cash,Conventional,FHA,FMHA/Rural Dev,VA Loan
Price history
| Date | Event | Price |
|---|---|---|
| 2/23/2024 | Sold | -- |
Source: | ||
| 1/29/2024 | Pending sale | $214,900$163/sqft |
Source: | ||
| 12/7/2023 | Price change | $214,900-8.5%$163/sqft |
Source: | ||
| 6/24/2022 | Listed for sale | $234,900$178/sqft |
Source: | ||
Public tax history
| Year | Property taxes | Tax assessment |
|---|---|---|
| 2024 | $899 +71.4% | $16,780 +232.3% |
| 2023 | $524 -1% | $5,050 |
| 2022 | $530 -2.2% | $5,050 |
Find assessor info on the county website
Neighborhood: 70719
Nearby schools
GreatSchools rating
- 7/10Lukeville Upper Elementary SchoolGrades: 2-3Distance: 0.3 mi
- 7/10Brusly Middle SchoolGrades: 6-8Distance: 1.2 mi
- 8/10Brusly High SchoolGrades: 9-12Distance: 1.2 mi
Schools provided by the listing agent
- District: West BR Parish
Source: ROAM MLS. This data may not be complete. We recommend contacting the local school district to confirm school assignments for this home.
Sell for more on Zillow
Get a Zillow Showcase℠ listing at no additional cost and you could sell for .
$230,700
2% more+$4,614
With Zillow Showcase(estimated)$235,314



