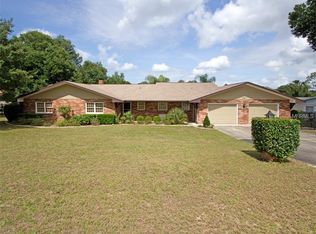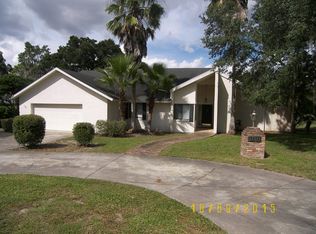Sold for $420,000
$420,000
33925 Highland Rd, Leesburg, FL 34788
3beds
2,440sqft
Single Family Residence
Built in 1983
0.46 Acres Lot
$418,700 Zestimate®
$172/sqft
$2,052 Estimated rent
Home value
$418,700
$398,000 - $444,000
$2,052/mo
Zestimate® history
Loading...
Owner options
Explore your selling options
What's special
Beautiful 3 bedroom, 2 bath home, plus an office in the highly desirable Golfview Subdivision, close to Silver Lake. Nestled on a corner lot with mature landscaping, this move-in ready home has been newly updated throughout. As your enter the home, the foyer leads the way to your main living area upstairs. Two bedrooms, laundry room and office complete the lower level. Retreat up the stairs to the gourmet kitchen with brand new stainless steel appliances and granite counters, just off of the oversized Great Room which opens to the 11.5 x 21.5 screened lanai, perfect for entertaining your guests and overlooks the beautiful, private backyard. The primary ensuite with dual closets and dual sinks is also on the main level. Freshly painted interior and exterior. New roof installed in 2020. No HOA fees! Just minutes from great shopping and restaurants.
Zillow last checked: 8 hours ago
Listing updated: December 08, 2025 at 05:21am
Listing Provided by:
Natalia Moege 321-231-8845,
PARK 26 REALTY LLC 321-231-8845,
Mark Moege 321-689-7451,
PARK 26 REALTY LLC
Bought with:
Non-Member Agent
STELLAR NON-MEMBER OFFICE
Source: Stellar MLS,MLS#: O6309791 Originating MLS: Orlando Regional
Originating MLS: Orlando Regional

Facts & features
Interior
Bedrooms & bathrooms
- Bedrooms: 3
- Bathrooms: 2
- Full bathrooms: 2
Primary bedroom
- Features: Dual Closets
- Level: Second
- Area: 306 Square Feet
- Dimensions: 18x17
Bedroom 1
- Features: Walk-In Closet(s)
- Level: First
- Area: 143 Square Feet
- Dimensions: 13x11
Bedroom 2
- Features: Dual Closets
- Level: First
- Area: 168 Square Feet
- Dimensions: 14x12
Dining room
- Level: Second
- Area: 143 Square Feet
- Dimensions: 11x13
Great room
- Level: Second
- Area: 476 Square Feet
- Dimensions: 14x34
Kitchen
- Level: Second
- Area: 208 Square Feet
- Dimensions: 13x16
Office
- Level: First
- Area: 168 Square Feet
- Dimensions: 12x14
Heating
- Central
Cooling
- Central Air
Appliances
- Included: Dishwasher, Microwave, Range, Refrigerator, Water Filtration System, Water Softener
- Laundry: Laundry Room, Washer Hookup
Features
- Ceiling Fan(s), Eating Space In Kitchen, High Ceilings, L Dining, Living Room/Dining Room Combo, PrimaryBedroom Upstairs, Solid Wood Cabinets, Split Bedroom, Thermostat, Vaulted Ceiling(s), Walk-In Closet(s)
- Flooring: Tile, Vinyl
- Doors: Sliding Doors
- Has fireplace: No
Interior area
- Total structure area: 3,612
- Total interior livable area: 2,440 sqft
Property
Parking
- Total spaces: 2
- Parking features: Driveway
- Attached garage spaces: 2
- Has uncovered spaces: Yes
Features
- Levels: Two
- Stories: 2
- Exterior features: Irrigation System, Rain Gutters, Sidewalk
Lot
- Size: 0.46 Acres
- Features: Corner Lot, Sidewalk
- Residential vegetation: Trees/Landscaped
Details
- Parcel number: 141925020000000400
- Zoning: R-6
- Special conditions: None
Construction
Type & style
- Home type: SingleFamily
- Property subtype: Single Family Residence
Materials
- Block, Brick, Stucco
- Foundation: Block
- Roof: Shingle
Condition
- New construction: No
- Year built: 1983
Utilities & green energy
- Sewer: Septic Tank
- Water: Well
- Utilities for property: Electricity Connected, Street Lights, Underground Utilities
Community & neighborhood
Location
- Region: Leesburg
- Subdivision: GOLFVIEW
HOA & financial
HOA
- Has HOA: No
Other fees
- Pet fee: $0 monthly
Other financial information
- Total actual rent: 0
Other
Other facts
- Listing terms: Cash,Conventional
- Ownership: Fee Simple
- Road surface type: Paved
Price history
| Date | Event | Price |
|---|---|---|
| 12/4/2025 | Sold | $420,000-3.2%$172/sqft |
Source: | ||
| 11/7/2025 | Pending sale | $434,000$178/sqft |
Source: | ||
| 5/21/2025 | Listed for sale | $434,000+60.7%$178/sqft |
Source: | ||
| 2/3/2023 | Sold | $270,000$111/sqft |
Source: Public Record Report a problem | ||
Public tax history
| Year | Property taxes | Tax assessment |
|---|---|---|
| 2024 | $4,772 +20.3% | $295,589 +26.7% |
| 2023 | $3,967 +16.4% | $233,240 +10% |
| 2022 | $3,408 +12.1% | $212,040 +10% |
Find assessor info on the county website
Neighborhood: Silver Lake
Nearby schools
GreatSchools rating
- 7/10Treadway Elementary SchoolGrades: PK-5Distance: 0.6 mi
- 2/10Oak Park Middle SchoolGrades: 6-8Distance: 7.1 mi
- 2/10Leesburg High SchoolGrades: 9-12Distance: 6.7 mi
Get a cash offer in 3 minutes
Find out how much your home could sell for in as little as 3 minutes with a no-obligation cash offer.
Estimated market value
$418,700

