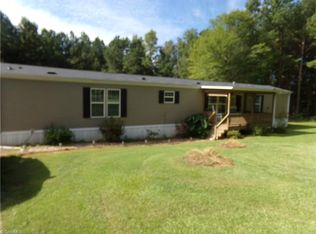Sold for $293,000 on 09/27/24
$293,000
3393 Fulton Rd, Asheboro, NC 27205
5beds
2,019sqft
Manufactured Home, Residential, Mobile Home
Built in 2021
5.04 Acres Lot
$303,200 Zestimate®
$--/sqft
$1,507 Estimated rent
Home value
$303,200
$255,000 - $364,000
$1,507/mo
Zestimate® history
Loading...
Owner options
Explore your selling options
What's special
Take a look at this country escape with 5 spacious permitted bedrooms & 3 bathrooms. Enjoy peace of mind on this Brick underpinned property with wire fencing all around and featuring an established garden, 5 mature pecan trees, and a young almond tree. Perfect for horse enthusiasts and animal lovers! 5+ Acres as well as additional buildings and a storage unit. Don't miss this opportunity to embrace the peace of country living!
Zillow last checked: 8 hours ago
Listing updated: September 27, 2024 at 08:57pm
Listed by:
Abigail Sanchez 336-964-8840,
Keller Williams Realty
Bought with:
Gwen Collins, 345013
Coldwell Banker Advantage
Source: Triad MLS,MLS#: 1152243 Originating MLS: High Point
Originating MLS: High Point
Facts & features
Interior
Bedrooms & bathrooms
- Bedrooms: 5
- Bathrooms: 3
- Full bathrooms: 3
- Main level bathrooms: 3
Primary bedroom
- Level: Main
- Dimensions: 18.92 x 12.75
Bedroom 2
- Level: Main
- Dimensions: 11 x 12.75
Bedroom 3
- Level: Main
- Dimensions: 11.5 x 12.75
Bedroom 4
- Level: Main
- Dimensions: 11.5 x 12.42
Bedroom 5
- Level: Main
- Dimensions: 11.92 x 8.75
Dining room
- Level: Main
- Dimensions: 12.08 x 12.42
Kitchen
- Level: Main
- Dimensions: 14 x 12.42
Laundry
- Level: Main
- Dimensions: 6.33 x 12.42
Living room
- Level: Main
- Dimensions: 23.25 x 13.08
Heating
- Forced Air, Electric
Cooling
- Central Air
Appliances
- Included: Dishwasher, Free-Standing Range, Electric Water Heater
- Laundry: Dryer Connection, Washer Hookup
Features
- Kitchen Island
- Flooring: Vinyl
- Basement: Crawl Space
- Has fireplace: No
Interior area
- Total structure area: 2,019
- Total interior livable area: 2,019 sqft
- Finished area above ground: 2,019
Property
Parking
- Parking features: Gravel
Features
- Levels: One
- Stories: 1
- Pool features: None
- Fencing: Fenced
Lot
- Size: 5.04 Acres
- Features: Horses Allowed, Cleared, Partially Cleared, Not in Flood Zone
Details
- Additional structures: Barn(s), Storage
- Parcel number: 7647934203
- Zoning: RA
- Special conditions: Owner Sale
- Horses can be raised: Yes
Construction
Type & style
- Home type: MobileManufactured
- Property subtype: Manufactured Home, Residential, Mobile Home
Materials
- Vinyl Siding
Condition
- Year built: 2021
Utilities & green energy
- Sewer: Septic Tank
- Water: Well
Community & neighborhood
Location
- Region: Asheboro
Other
Other facts
- Listing agreement: Exclusive Right To Sell
- Listing terms: Cash,Conventional,FHA
Price history
| Date | Event | Price |
|---|---|---|
| 9/27/2024 | Sold | $293,000+2.1% |
Source: | ||
| 8/15/2024 | Pending sale | $287,000 |
Source: | ||
| 8/13/2024 | Listed for sale | $287,000 |
Source: | ||
Public tax history
| Year | Property taxes | Tax assessment |
|---|---|---|
| 2025 | -- | $196,400 +6.5% |
| 2024 | $1,143 | $184,420 |
| 2023 | $1,143 +13.9% | $184,420 +38.2% |
Find assessor info on the county website
Neighborhood: 27205
Nearby schools
GreatSchools rating
- 5/10Southmont ElementaryGrades: PK-5Distance: 3.5 mi
- 1/10Southeastern Randolph Middle SchoolGrades: 6-8Distance: 14.8 mi
- 2/10Southwestern Randolph HighGrades: 9-12Distance: 2.4 mi
Schools provided by the listing agent
- Elementary: Southmont
- Middle: Southwestern Randolph
- High: Southwestern Randolph
Source: Triad MLS. This data may not be complete. We recommend contacting the local school district to confirm school assignments for this home.
Sell for more on Zillow
Get a free Zillow Showcase℠ listing and you could sell for .
$303,200
2% more+ $6,064
With Zillow Showcase(estimated)
$309,264