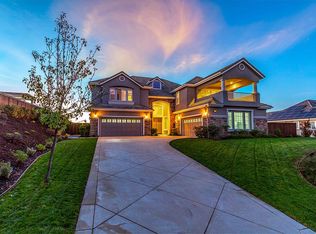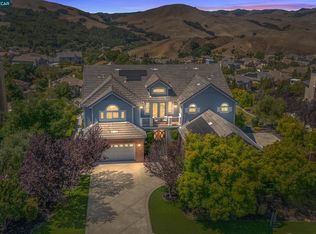Sold for $3,585,000
$3,585,000
3394 Ashbourne Cir, San Ramon, CA 94583
5beds
5,017sqft
Residential, Single Family Residence
Built in 2005
0.43 Acres Lot
$3,562,000 Zestimate®
$715/sqft
$5,050 Estimated rent
Home value
$3,562,000
$3.21M - $3.95M
$5,050/mo
Zestimate® history
Loading...
Owner options
Explore your selling options
What's special
Located in the prestigious gated community of Norris Canyon Estates, 3394 Ashbourne Circle is a Toll Brothers east-facing masterpiece which showcases the highly sought-after “Atherton” floorplan-the most popular model in the neighborhood. With 5 spacious bedrooms plus an office and 5.5 bathrooms, every bedroom offers its own ensuite for ultimate comfort and privacy. Elegant design elements include soaring ceilings, expansive living areas, and timeless architectural details, recently updated with European white oak hardwood flooring and plush new carpeting. The backyard is a true resort-style retreat, complete with a sparkling pool, spa, firepit, built-in BBQ, plenty of fruit trees and sweeping views-perfect for entertaining or quiet evenings at home. Ideally located within the award-winning San Ramon Valley school district, close to the shopping and dining mecca of City Center at Bishop Ranch, and offering convenient commuter access to Silicon Valley and beyond, this estate is a rare opportunity to own one of San Ramon’s most coveted homes.
Zillow last checked: 8 hours ago
Listing updated: October 31, 2025 at 12:04pm
Listed by:
Joe Frazzano DRE #00982431 925-890-0285,
Compass,
Alex Tse DRE #01386010 925-788-1432,
Compass
Bought with:
Rama Mehra, DRE #01463395
Asante Realty
Source: Bay East AOR,MLS#: 41113429
Facts & features
Interior
Bedrooms & bathrooms
- Bedrooms: 5
- Bathrooms: 6
- Full bathrooms: 5
- Partial bathrooms: 1
Bathroom
- Features: Shower Over Tub, Tile, Stall Shower, Sunken Tub, Tub with Jets
Kitchen
- Features: Breakfast Nook, Dishwasher, Double Oven, Eat-in Kitchen, Disposal, Gas Range/Cooktop, Kitchen Island, Microwave, Pantry, Refrigerator, Trash Compactor
Heating
- Zoned
Cooling
- Central Air
Appliances
- Included: Dishwasher, Double Oven, Gas Range, Microwave, Refrigerator, Trash Compactor
- Laundry: Cabinets, Inside, Sink, Common Area
Features
- Formal Dining Room, Breakfast Nook, Pantry
- Flooring: Hardwood, Tile, Carpet
- Doors: Mirrored Closet Door(s)
- Number of fireplaces: 3
- Fireplace features: Family Room, Living Room, Master Bedroom, Double Sided
Interior area
- Total structure area: 5,017
- Total interior livable area: 5,017 sqft
Property
Parking
- Total spaces: 3
- Parking features: Attached, Direct Access
- Garage spaces: 3
Features
- Levels: Two
- Stories: 2
- Patio & porch: Patio
- Has private pool: Yes
- Pool features: In Ground, Pool/Spa Combo, Solar Heat, Outdoor Pool
- Has spa: Yes
- Spa features: Bath
- Fencing: Fenced
- Has view: Yes
- View description: Hills
Lot
- Size: 0.43 Acres
- Features: Premium Lot, Back Yard, Front Yard
Details
- Parcel number: 2113600247
- Special conditions: Standard
- Other equipment: Irrigation Equipment
Construction
Type & style
- Home type: SingleFamily
- Architectural style: Mediterranean
- Property subtype: Residential, Single Family Residence
Materials
- Roof: Tile
Condition
- Existing
- New construction: No
- Year built: 2005
Details
- Builder name: Toll Brothers
Utilities & green energy
- Sewer: Public Sewer
- Water: Public
Community & neighborhood
Location
- Region: San Ramon
- Subdivision: Norris Cyn Estat
HOA & financial
HOA
- Has HOA: Yes
- HOA fee: $250 monthly
- Amenities included: Greenbelt, Playground, Gated, Tennis Court(s)
- Services included: Common Area Maint, Management Fee, Reserve Fund, Security
- Association name: NORRIS CANYON ESTATES
- Association phone: 925-743-3080
Other
Other facts
- Listing agreement: Excl Right
- Price range: $3.6M - $3.6M
- Listing terms: Cash,Conventional
Price history
| Date | Event | Price |
|---|---|---|
| 10/31/2025 | Sold | $3,585,000-0.4%$715/sqft |
Source: | ||
| 10/10/2025 | Pending sale | $3,598,000$717/sqft |
Source: | ||
| 10/2/2025 | Listed for sale | $3,598,000$717/sqft |
Source: | ||
Public tax history
| Year | Property taxes | Tax assessment |
|---|---|---|
| 2025 | $34,912 +2.1% | $2,932,061 +2% |
| 2024 | $34,205 +1.5% | $2,874,571 +2% |
| 2023 | $33,704 +2.6% | $2,818,208 +2% |
Find assessor info on the county website
Neighborhood: 94583
Nearby schools
GreatSchools rating
- 8/10Bollinger Canyon Elementary SchoolGrades: K-5Distance: 1.2 mi
- 8/10Iron Horse Middle SchoolGrades: 6-8Distance: 2.2 mi
- 9/10California High SchoolGrades: 9-12Distance: 2.3 mi
Schools provided by the listing agent
- District: San Ramon Valley (925) 552-5500
Source: Bay East AOR. This data may not be complete. We recommend contacting the local school district to confirm school assignments for this home.
Get a cash offer in 3 minutes
Find out how much your home could sell for in as little as 3 minutes with a no-obligation cash offer.
Estimated market value$3,562,000
Get a cash offer in 3 minutes
Find out how much your home could sell for in as little as 3 minutes with a no-obligation cash offer.
Estimated market value
$3,562,000

