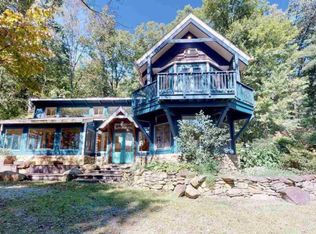Majestic MOUNTAIN VIEWS, complete PRIVACY. Western Albemarle School district, 20 minutes from Barracks Rd. Shopping Center. Features HUGE master bedroom with WALK-OUT onto deck. RENOVATED master bath that includes a JETTED TUB. BRIGHT Kitchen with over-sized windows.GREAT ROOM with FIREPLACE, which opens up into a COMBINATION office/ family room with BUILT-IN shelving. From the dining, walk into the BEAUTIFUL ADDITION of the SUNROOM with panoramic views of the mountain. The exterior features DECKS with mountain views from every angle PATIOS, and TERRACED GARDENS.
This property is off market, which means it's not currently listed for sale or rent on Zillow. This may be different from what's available on other websites or public sources.

