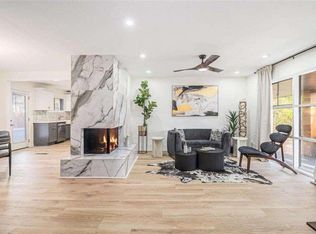Closed
$303,900
3394 Hyland Dr, Decatur, GA 30032
3beds
1,302sqft
Single Family Residence
Built in 1955
0.3 Acres Lot
$295,100 Zestimate®
$233/sqft
$1,761 Estimated rent
Home value
$295,100
$266,000 - $328,000
$1,761/mo
Zestimate® history
Loading...
Owner options
Explore your selling options
What's special
Step in through the front porch and you'll be greeted by the large living room featuring original oak hardwood floors and a cozy fireplace. There is plenty of natural light that gives you the comforting feeling of home. Recently renovated, the kitchen has been thoughtfully opened to create space for dining, cooking, and entertaining. Lots of counterspace with granite countertops and modern cabinetry. A designated utility room/mud room works well as a second entry/exit from the backyard and is also equipped with laundry hook-ups and space for a second refrigerator. The generous bedroom sizes offer plenty of space, and the main bedroom features a full en suite newly remodeled bathroom with glass shower door. One of the best parts of the Hyland Drive home is walking through the french-doors in the kitchen onto the exceptional back deck and manicured backyard. The banana trees provide the perfect setting for outdoor grilling, hosting events-- there is a TON of space for seating on the back deck-- or friendly games of badminton with friends and family. There is even a screened-in front porch perfect for unwinding during summer evenings in front of the level front yard. Last but not least, there is a covered carport with a dedicated entrance into the kitchen to park beneath to bring in the groceries or to walk under to get to the front porch-- even in the rain you're covered with either entrance! This location is convenient with easy access to downtown Atlanta, close proximity to Avondale Estates and downtown Decatur-- with tons of shopping, dining, and entertainment options-- super close to access to I-20 and I-285.
Zillow last checked: 8 hours ago
Listing updated: August 15, 2024 at 10:49am
Listed by:
Joshua Erwin 404-843-2500,
BHGRE Metro Brokers
Bought with:
, 423122
Keller Williams Realty
Source: GAMLS,MLS#: 10309439
Facts & features
Interior
Bedrooms & bathrooms
- Bedrooms: 3
- Bathrooms: 2
- Full bathrooms: 2
- Main level bathrooms: 2
- Main level bedrooms: 3
Kitchen
- Features: Solid Surface Counters
Heating
- Heat Pump
Cooling
- Heat Pump
Appliances
- Included: Dishwasher, Disposal, Refrigerator
- Laundry: Other
Features
- Master On Main Level
- Flooring: Hardwood, Tile
- Windows: Double Pane Windows
- Basement: Crawl Space
- Number of fireplaces: 1
- Fireplace features: Living Room, Masonry
- Common walls with other units/homes: No Common Walls
Interior area
- Total structure area: 1,302
- Total interior livable area: 1,302 sqft
- Finished area above ground: 1,302
- Finished area below ground: 0
Property
Parking
- Parking features: Carport
- Has carport: Yes
Features
- Levels: One
- Stories: 1
- Patio & porch: Deck, Screened
- Fencing: Back Yard,Fenced
- Has view: Yes
- View description: City
- Body of water: None
Lot
- Size: 0.30 Acres
- Features: Level, Private
Details
- Parcel number: 15 155 06 018
Construction
Type & style
- Home type: SingleFamily
- Architectural style: Brick 4 Side,Ranch
- Property subtype: Single Family Residence
Materials
- Brick
- Foundation: Block
- Roof: Composition
Condition
- Resale
- New construction: No
- Year built: 1955
Utilities & green energy
- Electric: 220 Volts
- Sewer: Public Sewer
- Water: Private
- Utilities for property: Cable Available, Electricity Available, Phone Available, Sewer Available, Water Available
Green energy
- Water conservation: Low-Flow Fixtures
Community & neighborhood
Security
- Security features: Carbon Monoxide Detector(s), Smoke Detector(s)
Community
- Community features: None
Location
- Region: Decatur
- Subdivision: None
HOA & financial
HOA
- Has HOA: No
- Services included: None
Other
Other facts
- Listing agreement: Exclusive Right To Sell
Price history
| Date | Event | Price |
|---|---|---|
| 8/15/2024 | Sold | $303,900+1.6%$233/sqft |
Source: | ||
| 7/17/2024 | Listed for sale | $299,000$230/sqft |
Source: | ||
| 7/17/2024 | Pending sale | $299,000$230/sqft |
Source: | ||
| 7/10/2024 | Price change | $299,000-2%$230/sqft |
Source: | ||
| 6/27/2024 | Price change | $305,000-1.6%$234/sqft |
Source: | ||
Public tax history
| Year | Property taxes | Tax assessment |
|---|---|---|
| 2025 | -- | $113,720 +42.1% |
| 2024 | $3,948 -9.7% | $80,000 -12% |
| 2023 | $4,374 +144.2% | $90,960 +54.8% |
Find assessor info on the county website
Neighborhood: Candler-Mcafee
Nearby schools
GreatSchools rating
- 3/10Snapfinger Elementary SchoolGrades: PK-5Distance: 0.3 mi
- 3/10Columbia Middle SchoolGrades: 6-8Distance: 2.3 mi
- 2/10Columbia High SchoolGrades: 9-12Distance: 0.2 mi
Schools provided by the listing agent
- Elementary: Snapfinger
- Middle: Columbia
- High: Columbia
Source: GAMLS. This data may not be complete. We recommend contacting the local school district to confirm school assignments for this home.
Get a cash offer in 3 minutes
Find out how much your home could sell for in as little as 3 minutes with a no-obligation cash offer.
Estimated market value
$295,100
