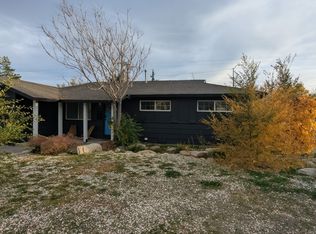Closed
$475,000
3395 Downey Ave, Reno, NV 89503
3beds
1,638sqft
Single Family Residence
Built in 1962
7,405.2 Square Feet Lot
$505,800 Zestimate®
$290/sqft
$2,535 Estimated rent
Home value
$505,800
$481,000 - $531,000
$2,535/mo
Zestimate® history
Loading...
Owner options
Explore your selling options
What's special
Unearth a treasure in Reno’s charming Old Northwest neighborhood. As you venture into this corner-lot residence, ensconced amidst mature trees and set on an established block, you're met with original hardwood floors. The house boasts a spacious 3 bedroom and 2 baths, with the added allure of a vast 2nd story loft family room. Delight in the modernized kitchen, the peace-of-mind of a new sewer line, and the timeless charm of the home’s architecture., The family room becomes the heart of the home, spacious and inviting, complete with a fireplace – the perfect setting for countless memory-making moments. Step outside, and you're presented with a blank canvas in the backyard, ready for you to sculpt your personal sanctuary. Lighting and plumbing finishes have been updated, enhancing the home's contemporary feel while retaining its classic charm. This beautiful residence awaits the touch of its next cherished owner. If this sounds like your dream home, you wouldn't be the only one thinking that. Make a move before someone else does!
Zillow last checked: 8 hours ago
Listing updated: May 14, 2025 at 04:02am
Listed by:
Wesley Pittman B.1003065 775-908-7775,
LPT Realty, LLC
Bought with:
Viktor Ganchev, S.171772
eXp Realty
Source: NNRMLS,MLS#: 230012042
Facts & features
Interior
Bedrooms & bathrooms
- Bedrooms: 3
- Bathrooms: 2
- Full bathrooms: 2
Heating
- Forced Air, Natural Gas
Cooling
- Central Air, Refrigerated
Appliances
- Included: Dishwasher, Disposal, Dryer, Electric Oven, Electric Range, Microwave, Washer
- Laundry: In Garage, Laundry Area
Features
- Ceiling Fan(s), Master Downstairs, Smart Thermostat
- Flooring: Ceramic Tile, Wood
- Windows: Double Pane Windows, Metal Frames, Single Pane Windows, Vinyl Frames
- Has fireplace: Yes
Interior area
- Total structure area: 1,638
- Total interior livable area: 1,638 sqft
Property
Parking
- Total spaces: 1
- Parking features: Attached, Garage Door Opener
- Attached garage spaces: 1
Features
- Levels: Bi-Level
- Exterior features: None
- Fencing: Back Yard
Lot
- Size: 7,405 sqft
- Features: Landscaped, Level, Sprinklers In Front, Sprinklers In Rear
Details
- Parcel number: 00506113
- Zoning: SF8
Construction
Type & style
- Home type: SingleFamily
- Property subtype: Single Family Residence
Materials
- Asbestos, Brick
- Foundation: Crawl Space
- Roof: Composition,Pitched,Shingle
Condition
- Year built: 1962
Utilities & green energy
- Sewer: Public Sewer
- Water: Public
- Utilities for property: Electricity Available, Natural Gas Available, Sewer Available, Water Available
Community & neighborhood
Security
- Security features: Smoke Detector(s)
Location
- Region: Reno
- Subdivision: Sierra Heights 1B
Other
Other facts
- Listing terms: 1031 Exchange,Cash,Conventional,FHA,VA Loan
Price history
| Date | Event | Price |
|---|---|---|
| 11/15/2023 | Sold | $475,000$290/sqft |
Source: | ||
| 10/19/2023 | Pending sale | $475,000$290/sqft |
Source: | ||
| 10/13/2023 | Listed for sale | $475,000+34.6%$290/sqft |
Source: | ||
| 7/18/2023 | Sold | $353,000$216/sqft |
Source: Public Record Report a problem | ||
Public tax history
| Year | Property taxes | Tax assessment |
|---|---|---|
| 2025 | $1,224 -68.1% | $57,804 +4.4% |
| 2024 | $3,836 +264.4% | $55,376 +0.1% |
| 2023 | $1,053 -38.2% | $55,316 +23.7% |
Find assessor info on the county website
Neighborhood: Kings Row
Nearby schools
GreatSchools rating
- 3/10Grace Warner Elementary SchoolGrades: PK-5Distance: 0.2 mi
- 5/10Archie Clayton Middle SchoolGrades: 6-8Distance: 0.6 mi
- 7/10Robert Mc Queen High SchoolGrades: 9-12Distance: 1.5 mi
Schools provided by the listing agent
- Elementary: Warner
- Middle: Clayton
- High: McQueen
Source: NNRMLS. This data may not be complete. We recommend contacting the local school district to confirm school assignments for this home.
Get a cash offer in 3 minutes
Find out how much your home could sell for in as little as 3 minutes with a no-obligation cash offer.
Estimated market value$505,800
Get a cash offer in 3 minutes
Find out how much your home could sell for in as little as 3 minutes with a no-obligation cash offer.
Estimated market value
$505,800
