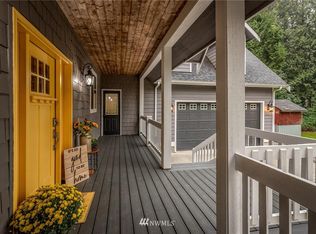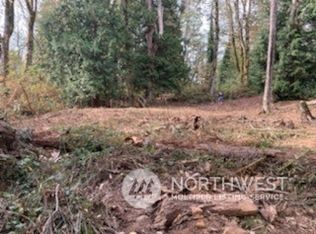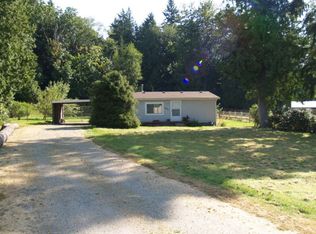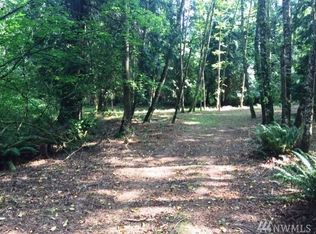Nestled among the evergreens in this very secluded and serene setting sits this huge remodeled home and shop. Key features include 2 huge rock fireplaces that anchor the living and family rooms, tongue and groove wood ceilings, recently refinished oak floors, main floor master bedroom, new carpets and fresh paint, lg bonus room, and wrap around deck with mountain views. There is a large pond on the property making a very relaxing setting and a great place to watch the local wildlife.
This property is off market, which means it's not currently listed for sale or rent on Zillow. This may be different from what's available on other websites or public sources.



