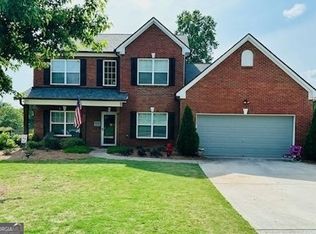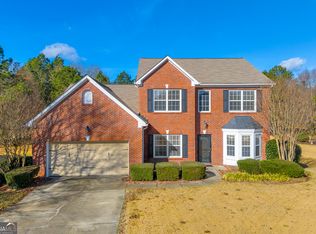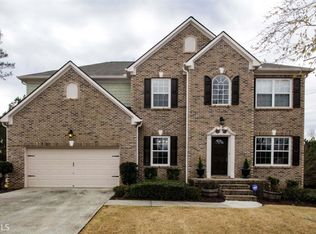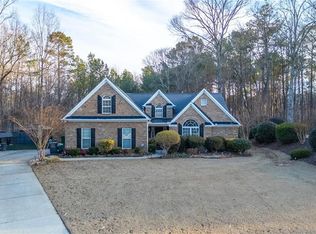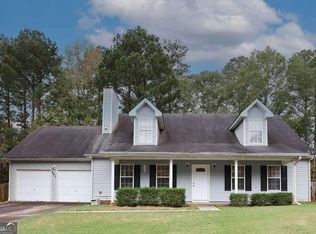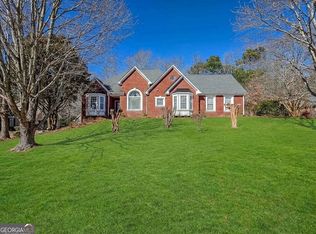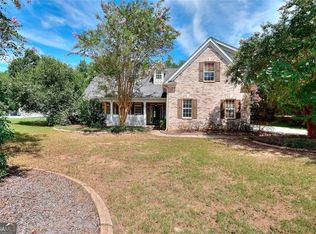Charming Golf Course Home in Woodlake Subdivision. Don't miss this incredible opportunity to own a beautiful home in the sought-after Woodlake Subdivision, nestled right on the golf course. This stunning brick-front home offers 3 bedrooms and 2 baths on the main floor, with an additional bedroom upstairs, perfect for guests or a home office. The kitchen has been tastefully updated, featuring sleek granite countertops and stainless-steel appliances, making it a chef's dream. The home boasts hardwood floors throughout the foyer, family room, dining room, and kitchen, adding warmth and elegance to the space. Designed with convenience in mind, this zero-entry home ensures easy access for everyone. The spacious master suite includes a cozy sitting area, double vanities, a separate shower, and a relaxing tub, creating a private retreat within the home. Step outside to the backyard, where you'll find a lovely patio overlooking the golf course, the perfect spot to unwind and watch the sunsets. Keep an eye out for the deer that frequently visit, adding a touch of nature's serenity to your evening relaxation. The home has been meticulously maintained, with a recently replaced roof, ensuring peace of mind for years to come
Active
Price cut: $4K (2/11)
$410,000
3395 Timberland Rd, Monroe, GA 30655
4beds
--sqft
Est.:
Single Family Residence
Built in 2003
0.7 Acres Lot
$408,200 Zestimate®
$--/sqft
$50/mo HOA
What's special
Brick-front homeZero-entry homeRecently replaced roofStainless-steel appliancesSeparate showerSleek granite countertopsSpacious master suite
- 20 days |
- 624 |
- 6 |
Zillow last checked: 8 hours ago
Listing updated: February 11, 2026 at 07:10am
Listed by:
Janice L Baldwin 678-410-7551,
Keller Williams Realty Atl. Partners,
Maranda Capitano 770-317-8934,
Keller Williams Realty Atl. Partners
Source: GAMLS,MLS#: 10678165
Tour with a local agent
Facts & features
Interior
Bedrooms & bathrooms
- Bedrooms: 4
- Bathrooms: 2
- Full bathrooms: 2
- Main level bathrooms: 2
- Main level bedrooms: 3
Rooms
- Room types: Foyer, Game Room
Kitchen
- Features: Breakfast Room, Pantry, Solid Surface Counters
Heating
- Central, Forced Air
Cooling
- Central Air
Appliances
- Included: Dishwasher, Electric Water Heater, Gas Water Heater, Microwave
- Laundry: In Kitchen, Laundry Closet
Features
- Master On Main Level, Walk-In Closet(s)
- Flooring: Carpet, Hardwood
- Windows: Double Pane Windows
- Basement: None
- Number of fireplaces: 1
- Fireplace features: Factory Built, Family Room
- Common walls with other units/homes: No Common Walls
Interior area
- Total structure area: 0
- Finished area above ground: 0
- Finished area below ground: 0
Property
Parking
- Total spaces: 2
- Parking features: Garage, Garage Door Opener
- Has garage: Yes
Accessibility
- Accessibility features: Accessible Entrance, Accessible Kitchen
Features
- Levels: One and One Half
- Stories: 1
- Patio & porch: Patio
- Exterior features: Garden
- Fencing: Back Yard
- Body of water: None
- Frontage type: Golf Course
Lot
- Size: 0.7 Acres
- Features: Level
Details
- Parcel number: N076A137
Construction
Type & style
- Home type: SingleFamily
- Architectural style: Ranch,Traditional
- Property subtype: Single Family Residence
Materials
- Other
- Foundation: Slab
- Roof: Composition
Condition
- Resale
- New construction: No
- Year built: 2003
Utilities & green energy
- Sewer: Septic Tank
- Water: Public
- Utilities for property: Cable Available, Electricity Available, High Speed Internet, Natural Gas Available, Phone Available, Underground Utilities, Water Available
Community & HOA
Community
- Features: Golf, Playground, Pool, Tennis Court(s)
- Security: Smoke Detector(s)
- Subdivision: Woodlake
HOA
- Has HOA: Yes
- Services included: None
- HOA fee: $600 annually
Location
- Region: Monroe
Financial & listing details
- Tax assessed value: $288,500
- Annual tax amount: $3,401
- Date on market: 1/23/2026
- Cumulative days on market: 20 days
- Listing agreement: Exclusive Right To Sell
- Listing terms: Cash,Conventional,FHA,VA Loan
- Electric utility on property: Yes
Estimated market value
$408,200
$388,000 - $429,000
$1,986/mo
Price history
Price history
| Date | Event | Price |
|---|---|---|
| 2/11/2026 | Price change | $410,000-1% |
Source: | ||
| 2/4/2026 | Price change | $414,000-0.2% |
Source: | ||
| 1/23/2026 | Listed for sale | $415,000-3.2% |
Source: | ||
| 12/24/2025 | Listing removed | $428,900 |
Source: | ||
| 12/1/2025 | Price change | $428,900-0.2% |
Source: | ||
Public tax history
Public tax history
| Year | Property taxes | Tax assessment |
|---|---|---|
| 2024 | $2,773 -2% | $115,400 +2.6% |
| 2023 | $2,831 +2.8% | $112,440 +12.3% |
| 2022 | $2,754 +12.7% | $100,160 +24% |
Find assessor info on the county website
BuyAbility℠ payment
Est. payment
$2,416/mo
Principal & interest
$1928
Property taxes
$294
Other costs
$194
Climate risks
Neighborhood: 30655
Nearby schools
GreatSchools rating
- 6/10Atha Road Elementary SchoolGrades: PK-5Distance: 0.7 mi
- 6/10Youth Middle SchoolGrades: 6-8Distance: 3.4 mi
- 7/10Walnut Grove High SchoolGrades: 9-12Distance: 4.9 mi
Schools provided by the listing agent
- Elementary: Atha Road
- Middle: Youth
- High: Walnut Grove
Source: GAMLS. This data may not be complete. We recommend contacting the local school district to confirm school assignments for this home.
- Loading
- Loading
