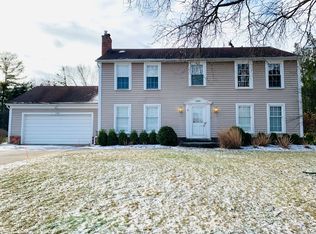Sold for $475,000 on 06/23/25
$475,000
33951 Old Timber Rd, Farmington Hills, MI 48331
4beds
4,359sqft
Single Family Residence
Built in 1971
0.26 Acres Lot
$482,000 Zestimate®
$109/sqft
$3,223 Estimated rent
Home value
$482,000
$458,000 - $511,000
$3,223/mo
Zestimate® history
Loading...
Owner options
Explore your selling options
What's special
Hard to find Wedgewood Common Sub solid spacious colonial with 4 bedrooms and 2.1 baths. Newer Double door entrance lead you to slate foyer to Living room and dining room with large picture windows and beautiful hardwood floors. Spacious kitchen with center island, pantry, newer refrigerator ‘23, open floor concept to huge family room with Fieldstone Fireplace, vaulted ceiling, recessed lights and ceiling fan and custom built in bookshelves. Family room with newer door wall to Four season heated sunroom with jetted tub to stay, door to private backyard great for entertaining. Library with built in bookcase and closet which may be used as a fifth bedroom. 1st floor laundry with washer and dryer, built in cabinets and additional door to patio. Upstairs newer carpeting leading to Master bedroom with Master Bath, Large walk-in closet, and 9 x 9 Dressing area. Many updates, all brand-new Renewal by Anderson windows First floor 2021, Second floor 2008, New garage door. New roof and siding in 2013 approximate. A/C and furnace 2016, Whole house generator, new sump pump 2025, updated electrical panel. Basement partially finished with old playroom. Huge 2-1/2 car garage with extra depth with ample storage space. Award-winning Farmington Hills schools and Forest Elementary is located in the sub.
Zillow last checked: 8 hours ago
Listing updated: August 02, 2025 at 12:30pm
Listed by:
Brian S Yaldoo 248-752-4010,
RE/MAX Classic
Bought with:
Christine Lynn, 6501379983
The Agency Hall & Hunter
Source: Realcomp II,MLS#: 20250036877
Facts & features
Interior
Bedrooms & bathrooms
- Bedrooms: 4
- Bathrooms: 3
- Full bathrooms: 2
- 1/2 bathrooms: 1
Primary bedroom
- Level: Upper
- Dimensions: 18 x 12
Bedroom
- Level: Second
- Dimensions: 14 x 14
Bedroom
- Level: Second
- Dimensions: 14 x 12
Bedroom
- Level: Second
- Dimensions: 14 x 11
Primary bathroom
- Level: Second
- Dimensions: 9 x 5
Other
- Level: Second
- Dimensions: 9 x 7
Other
- Level: Entry
- Dimensions: 7 x 5
Dining room
- Level: Entry
- Dimensions: 12 x 12
Family room
- Level: Entry
- Dimensions: 27 x 15
Other
- Level: Entry
- Dimensions: 15 x 15
Kitchen
- Level: Entry
- Dimensions: 20 x 11
Laundry
- Level: Entry
- Dimensions: 13 x 7
Laundry
- Level: Entry
- Dimensions: 13 x 7
Library
- Level: Entry
- Dimensions: 12 x 12
Living room
- Level: Entry
- Dimensions: 20 x 13
Heating
- Forced Air, Natural Gas
Cooling
- Ceiling Fans, Central Air
Appliances
- Included: Dishwasher, Disposal, Double Oven, Dryer, Electric Cooktop, Free Standing Refrigerator, Washer
- Laundry: Electric Dryer Hookup, Laundry Room, Washer Hookup
Features
- Entrance Foyer, High Speed Internet, Spa Hottub
- Basement: Full,Partially Finished
- Has fireplace: Yes
- Fireplace features: Family Room, Gas
Interior area
- Total interior livable area: 4,359 sqft
- Finished area above ground: 3,159
- Finished area below ground: 1,200
Property
Parking
- Total spaces: 2
- Parking features: Two Car Garage, Attached, Direct Access, Driveway, Electricityin Garage, Garage Faces Front, Garage Door Opener, Oversized
- Attached garage spaces: 2
Features
- Levels: Two
- Stories: 2
- Entry location: GroundLevel
- Patio & porch: Patio, Porch
- Exterior features: Lighting, Spa Hottub
- Pool features: None
- Fencing: Back Yard,Fencing Allowed
Lot
- Size: 0.26 Acres
- Dimensions: 92.00 x 122.00
Details
- Parcel number: 2304254009
- Special conditions: Short Sale No,Standard
Construction
Type & style
- Home type: SingleFamily
- Architectural style: Colonial
- Property subtype: Single Family Residence
Materials
- Aluminum Siding, Brick
- Foundation: Basement, Poured, Sump Pump
- Roof: Asphalt
Condition
- New construction: No
- Year built: 1971
Utilities & green energy
- Sewer: Public Sewer
- Water: Public
- Utilities for property: Cable Available, Underground Utilities
Community & neighborhood
Location
- Region: Farmington Hills
- Subdivision: WEDGEWOOD COMMONS SUB
HOA & financial
HOA
- Has HOA: Yes
- HOA fee: $350 annually
Other
Other facts
- Listing agreement: Exclusive Right To Sell
- Listing terms: Cash,Conventional,FHA,Va Loan
Price history
| Date | Event | Price |
|---|---|---|
| 6/23/2025 | Sold | $475,000+0%$109/sqft |
Source: | ||
| 5/19/2025 | Listed for sale | $474,900-5%$109/sqft |
Source: | ||
| 5/19/2025 | Listing removed | $499,900$115/sqft |
Source: | ||
| 4/1/2025 | Listed for sale | $499,900$115/sqft |
Source: | ||
Public tax history
| Year | Property taxes | Tax assessment |
|---|---|---|
| 2024 | -- | $218,590 +10.8% |
| 2023 | -- | $197,250 +6.4% |
| 2022 | -- | $185,350 +14.8% |
Find assessor info on the county website
Neighborhood: 48331
Nearby schools
GreatSchools rating
- 5/10Forest Elementary SchoolGrades: K-5Distance: 0.2 mi
- 6/10Warner Upper Elementary SchoolGrades: 6-8Distance: 1.9 mi
- 9/10North Farmington High SchoolGrades: 9-12Distance: 0.6 mi
Get a cash offer in 3 minutes
Find out how much your home could sell for in as little as 3 minutes with a no-obligation cash offer.
Estimated market value
$482,000
Get a cash offer in 3 minutes
Find out how much your home could sell for in as little as 3 minutes with a no-obligation cash offer.
Estimated market value
$482,000
