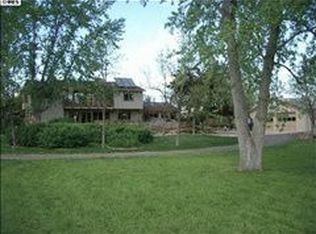Sold for $1,580,000
$1,580,000
3396 Plateau Rd, Longmont, CO 80503
3beds
1,852sqft
Single Family Residence
Built in 1963
2.29 Acres Lot
$1,499,200 Zestimate®
$853/sqft
$3,440 Estimated rent
Home value
$1,499,200
$1.39M - $1.62M
$3,440/mo
Zestimate® history
Loading...
Owner options
Explore your selling options
What's special
Enter rural peacefulness. Only 6 minutes to N Bldr from this hidden "little house on the prairie" on 2.29 acres. PRIVACY, trees, sun, shade, views, room for your toys, and plenty of charm in this remodeled country cottage. Cozy & open living area has walls of windows to let the beauty and natural light in. Beautiful white oak floors, and remodeled kitchen and baths. Extensive outdoor living space is tranquil, "groomed wild", and full of wildlife. A birders paradise, and you can hear Left Hand Creek next door. If you're looking for a larger home, look elsewhere, as this 'not so big' house provides serenity and simplicity over square footage. 1852 total sf = 1456sf in main home + 396sf in finished/heated studio. Home could be added onto or enjoyed perfectly as-is (presumptive size maximum from Bldr Cty planning is in docs). Garage is oversized with epoxy floor and a room for your workshop. 396sf rustic studio was former glass studio and has 220v. New 4 bedroom septic in 2017. Gravel/road/mtb cycling paradise is out your front door w/easy access to county's best mtb & hiking trails at Heil Ranch. No HOA. Seller is a licensed CO agent.
Zillow last checked: 8 hours ago
Listing updated: October 20, 2025 at 06:50pm
Listed by:
Adrienne Custode 3035790400,
Casabella Realty
Bought with:
Will Glennon, 100097614
Estate Professionals
Source: IRES,MLS#: 1007266
Facts & features
Interior
Bedrooms & bathrooms
- Bedrooms: 3
- Bathrooms: 2
- Full bathrooms: 1
- 3/4 bathrooms: 1
- Main level bathrooms: 2
Primary bedroom
- Description: Engineered Hardwood
- Features: 3/4 Primary Bath
- Level: Main
- Area: 156 Square Feet
- Dimensions: 12 x 13
Bedroom 2
- Description: Engineered Hardwood
- Level: Main
- Area: 99 Square Feet
- Dimensions: 9 x 11
Bedroom 3
- Description: Engineered Hardwood
- Level: Main
- Area: 99 Square Feet
- Dimensions: 9 x 11
Dining room
- Description: Engineered Hardwood
- Level: Main
- Area: 96 Square Feet
- Dimensions: 8 x 12
Kitchen
- Description: Engineered Hardwood
- Level: Main
- Area: 156 Square Feet
- Dimensions: 12 x 13
Living room
- Description: Engineered Hardwood
- Level: Main
- Area: 156 Square Feet
- Dimensions: 12 x 13
Study
- Description: Carpet
- Level: Main
- Area: 396 Square Feet
- Dimensions: 18 x 22
Heating
- Hot Water
Cooling
- Evaporative Cooling
Appliances
- Included: Electric Range, Dishwasher, Refrigerator, Washer, Dryer, Microwave, Disposal
Features
- Open Floorplan, Kitchen Island
- Flooring: Wood
- Windows: Skylight(s), Window Coverings
Interior area
- Total structure area: 1,852
- Total interior livable area: 1,852 sqft
- Finished area above ground: 1,852
- Finished area below ground: 0
Property
Parking
- Total spaces: 2
- Parking features: Garage - Attached
- Attached garage spaces: 2
- Details: Attached
Accessibility
- Accessibility features: No Stairs, Accessible Bedroom
Features
- Levels: One
- Stories: 1
- Patio & porch: Patio
- Exterior features: Sprinkler System
- Spa features: Heated
- Fencing: Fenced
- Has view: Yes
- View description: Hills
Lot
- Size: 2.29 Acres
- Features: Wooded, Native Plants, Level, Rock Outcropping, Unincorporated
Details
- Additional structures: Storage
- Parcel number: R0105273
- Zoning: RR
- Special conditions: Licensed Owner
- Horses can be raised: Yes
- Horse amenities: Horse(s) Allowed
Construction
Type & style
- Home type: SingleFamily
- Property subtype: Single Family Residence
Materials
- Stucco
- Foundation: Slab
- Roof: Composition
Condition
- New construction: No
- Year built: 1963
Utilities & green energy
- Electric: Poudre Valley R
- Gas: Xcel Energy
- Sewer: Septic Tank
- Water: District
- Utilities for property: Natural Gas Available, Electricity Available, High Speed Avail
Green energy
- Energy efficient items: Southern Exposure, Windows
Community & neighborhood
Location
- Region: Longmont
- Subdivision: Foothills East
Other
Other facts
- Listing terms: Cash,Conventional
- Road surface type: Gravel
Price history
| Date | Event | Price |
|---|---|---|
| 5/17/2024 | Sold | $1,580,000-1.1%$853/sqft |
Source: | ||
| 4/24/2024 | Pending sale | $1,598,000$863/sqft |
Source: | ||
| 4/19/2024 | Listed for sale | $1,598,000+0.2%$863/sqft |
Source: | ||
| 8/5/2022 | Listing removed | -- |
Source: | ||
| 6/30/2022 | Price change | $1,595,000-5.9%$861/sqft |
Source: | ||
Public tax history
| Year | Property taxes | Tax assessment |
|---|---|---|
| 2025 | $6,716 +1.6% | $81,638 -3.9% |
| 2024 | $6,610 +11.5% | $84,956 -12.2% |
| 2023 | $5,926 -1% | $96,719 +40.4% |
Find assessor info on the county website
Neighborhood: 80503
Nearby schools
GreatSchools rating
- 8/10Blue Mountain Elementary SchoolGrades: PK-5Distance: 5.5 mi
- 9/10Altona Middle SchoolGrades: 6-8Distance: 6 mi
- 8/10Silver Creek High SchoolGrades: 9-12Distance: 5.9 mi
Schools provided by the listing agent
- Elementary: Blue Mountain
- Middle: Altona
- High: Silver Creek
Source: IRES. This data may not be complete. We recommend contacting the local school district to confirm school assignments for this home.
Get a cash offer in 3 minutes
Find out how much your home could sell for in as little as 3 minutes with a no-obligation cash offer.
Estimated market value$1,499,200
Get a cash offer in 3 minutes
Find out how much your home could sell for in as little as 3 minutes with a no-obligation cash offer.
Estimated market value
$1,499,200
