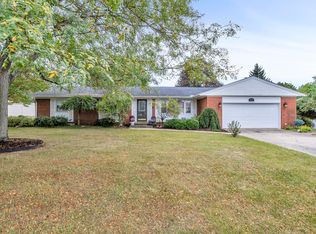Sold for $290,000
$290,000
3396 Roosevelt Rd, Jackson, MI 49203
3beds
2,092sqft
Single Family Residence
Built in 1959
0.41 Acres Lot
$301,200 Zestimate®
$139/sqft
$1,759 Estimated rent
Home value
$301,200
$253,000 - $358,000
$1,759/mo
Zestimate® history
Loading...
Owner options
Explore your selling options
What's special
Introducing 3396 Roosevelt Rd- Jackson, A well-maintained, move in ready, all-brick 1959 ranch-style residence. Pride of ownership is apparent. The main level features three bedrooms, two full baths, dining room, living room with two picture windows and wood-burning fireplace, a three seasons room with a slate floor, many windows and a sliding door on each end leading to poured patios. The fully finished lower level offers a second fireplace, laundry room, workshop, wet bar and flex room.
An attached two vehicle garage with room for an extended sized truck and service door leading to a poured patio. The property is located on a corner lot near Ella Sharp Park and golf course.
Zillow last checked: 8 hours ago
Listing updated: November 22, 2024 at 12:05pm
Listed by:
Sheri Gallimore 517-321-8255,
RE/MAX Real Estate Professionals
Source: Greater Lansing AOR,MLS#: 283311
Facts & features
Interior
Bedrooms & bathrooms
- Bedrooms: 3
- Bathrooms: 2
- Full bathrooms: 2
Primary bedroom
- Level: First
- Area: 131.3 Square Feet
- Dimensions: 10.1 x 13
Bedroom 2
- Level: First
- Area: 126.72 Square Feet
- Dimensions: 13.2 x 9.6
Bedroom 3
- Level: First
- Area: 108 Square Feet
- Dimensions: 10 x 10.8
Dining room
- Level: First
- Area: 126.72 Square Feet
- Dimensions: 13.2 x 9.6
Kitchen
- Level: First
- Area: 177.6 Square Feet
- Dimensions: 18.5 x 9.6
Living room
- Level: First
- Area: 353.7 Square Feet
- Dimensions: 27 x 13.1
Other
- Description: SUNROOM
- Level: First
- Area: 271.04 Square Feet
- Dimensions: 17.6 x 15.4
Other
- Description: REC ROOM
- Level: Basement
- Area: 424.7 Square Feet
- Dimensions: 31 x 13.7
Other
- Description: GARAGE
- Level: First
- Area: 600 Square Feet
- Dimensions: 25 x 24
Heating
- Forced Air, Natural Gas
Cooling
- Central Air
Appliances
- Included: Disposal, Electric Range, Free-Standing Electric Range, Microwave, Washer/Dryer, Water Heater, Water Softener, Water Softener Owned, Vented Exhaust Fan, Refrigerator, Electric Oven, Dishwasher
- Laundry: In Basement, Lower Level
Features
- Ceiling Fan(s), Eat-in Kitchen, Natural Woodwork, Pantry, Recessed Lighting, Wet Bar
- Flooring: Carpet, Ceramic Tile, Hardwood, Vinyl
- Basement: Daylight,Finished,Full,Sump Pump
- Number of fireplaces: 2
- Fireplace features: Basement, Living Room, Wood Burning Stove
Interior area
- Total structure area: 2,975
- Total interior livable area: 2,092 sqft
- Finished area above ground: 1,492
- Finished area below ground: 600
Property
Parking
- Total spaces: 2
- Parking features: Attached, Garage, Garage Door Opener
- Attached garage spaces: 2
Features
- Levels: One
- Stories: 1
- Patio & porch: Covered, Front Porch, Patio
- Has view: Yes
- View description: Neighborhood
Lot
- Size: 0.41 Acres
- Dimensions: 118 x 150
- Features: City Lot, Corners Marked, Near Golf Course, Sprinklers In Front, Sprinklers In Rear, Corner Lot
Details
- Additional structures: Shed(s)
- Foundation area: 1483
- Parcel number: 630131625700400
- Zoning description: Zoning
Construction
Type & style
- Home type: SingleFamily
- Architectural style: Ranch
- Property subtype: Single Family Residence
Materials
- Brick
- Foundation: Concrete Perimeter
- Roof: Shingle
Condition
- Updated/Remodeled
- New construction: No
- Year built: 1959
Utilities & green energy
- Sewer: Public Sewer
- Water: Public
- Utilities for property: Cable Available
Community & neighborhood
Location
- Region: Jackson
- Subdivision: None
Other
Other facts
- Listing terms: VA Loan,Cash,Conventional,FHA,MSHDA
- Road surface type: Paved
Price history
| Date | Event | Price |
|---|---|---|
| 11/22/2024 | Sold | $290,000-3.3%$139/sqft |
Source: | ||
| 11/12/2024 | Pending sale | $299,900$143/sqft |
Source: | ||
| 10/21/2024 | Price change | $299,900-3.3%$143/sqft |
Source: | ||
| 10/10/2024 | Price change | $309,995-2.4%$148/sqft |
Source: | ||
| 9/28/2024 | Price change | $317,500-2.3%$152/sqft |
Source: | ||
Public tax history
| Year | Property taxes | Tax assessment |
|---|---|---|
| 2025 | -- | $143,900 +31.9% |
| 2024 | -- | $109,100 +21.6% |
| 2021 | $2,424 | $89,700 +7.3% |
Find assessor info on the county website
Neighborhood: 49203
Nearby schools
GreatSchools rating
- 6/10Sharp Park AcademyGrades: K-5Distance: 0.5 mi
- 1/10Fourth Street Learning CenterGrades: 6-8Distance: 0.7 mi
- 4/10Jackson High SchoolGrades: 9-12Distance: 2.8 mi
Schools provided by the listing agent
- High: Jackson
Source: Greater Lansing AOR. This data may not be complete. We recommend contacting the local school district to confirm school assignments for this home.
Get pre-qualified for a loan
At Zillow Home Loans, we can pre-qualify you in as little as 5 minutes with no impact to your credit score.An equal housing lender. NMLS #10287.
