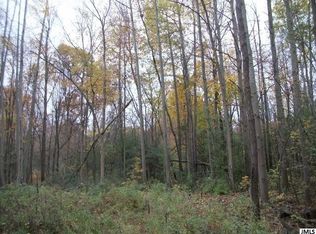Completely remodeled 2 bedroom, 3 bath ranch located in a popular summit township location. Main floor master bedroom with walk in closet and bath. Close to schools, shopping, highways and downtown, yet with a country setting. All new drywall, flooring, lights, ceiling fans, energy efficient windows, doors, all 3 bathrooms with new fixtures, kitchen appliances, countertop and fixtures. walkout basement with rec room and office area (currently being used as non-conforming bedroom) a full bathroom, laundry. Newer Furnace, water heater, water softener. Spacious deck off the back of the house, siding, Roof, 14x24 1 car garage/workshop in back of attached garage. All remodeling has been done since 2018.
This property is off market, which means it's not currently listed for sale or rent on Zillow. This may be different from what's available on other websites or public sources.
