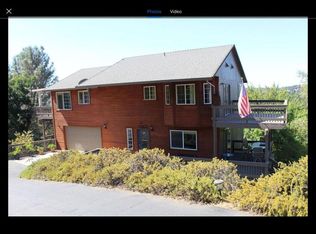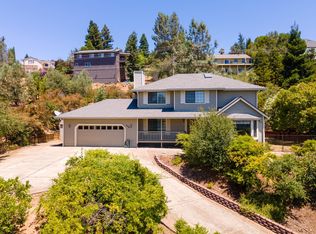Closed
$585,000
3397 Kimberly Rd, Cameron Park, CA 95682
3beds
1,756sqft
Single Family Residence
Built in 1989
0.47 Acres Lot
$581,300 Zestimate®
$333/sqft
$3,042 Estimated rent
Home value
$581,300
$529,000 - $639,000
$3,042/mo
Zestimate® history
Loading...
Owner options
Explore your selling options
What's special
Welcome to 3397 Kimberly Rd, a stunning Cameron Park retreat with breathtaking views and incredible potential! This charming home offers 1,756 sq. ft. of well-designed living space, featuring 3 spacious bedrooms, 2 bathrooms, and an open-concept layout perfect for comfortable living. The heart of the home is the bright and airy kitchen, which flows seamlessly into the living and dining areas, making it ideal for both entertaining and everyday life. Step outside to the expansive back deck that spans the entire length of the home, offering unparalleled panoramic views of rolling hills and treetops. Whether you're enjoying your morning coffee or unwinding at sunset, this outdoor space is truly something special. But the real bonus? An unfinished 900 sq. ft. basement with a separate entrance, already plumbed for water and sewer! This space is a blank canvasperfect for a potential in-law suite, ADU, or rental unit for extra income. Nestled in a peaceful neighborhood, this home offers easy access to parks, shopping, dining, and top-rated schools. With its unmatched views, endless possibilities, and prime location, this is a rare opportunity you don't want to miss.
Zillow last checked: 8 hours ago
Listing updated: July 31, 2025 at 06:28pm
Listed by:
Jacob DaRosa DRE #01704082 916-402-5786,
KW Sac Metro,
Kristina Gold DRE #02122372 916-296-5511,
KW Sac Metro
Bought with:
Valary Jennings, DRE #01997863
eXp Realty of California Inc
Source: MetroList Services of CA,MLS#: 225018905Originating MLS: MetroList Services, Inc.
Facts & features
Interior
Bedrooms & bathrooms
- Bedrooms: 3
- Bathrooms: 2
- Full bathrooms: 2
Primary bedroom
- Features: Closet, Ground Floor
Primary bathroom
- Features: Shower Stall(s), Double Vanity, Tile
Dining room
- Features: Breakfast Nook, Bar, Space in Kitchen
Kitchen
- Features: Breakfast Area, Pantry Closet, Tile Counters
Heating
- Propane, Central, Propane Stove
Cooling
- Ceiling Fan(s), Central Air, Whole House Fan
Appliances
- Included: Gas Cooktop, Built-In Gas Range, Range Hood, Dishwasher, Disposal, Double Oven, Dryer, Washer
- Laundry: Laundry Room, In Garage
Features
- Flooring: Laminate, Tile
- Number of fireplaces: 1
- Fireplace features: Living Room, Wood Burning
Interior area
- Total interior livable area: 1,756 sqft
Property
Parking
- Total spaces: 2
- Parking features: Attached, Garage Door Opener, Garage Faces Front, Driveway
- Attached garage spaces: 2
- Has uncovered spaces: Yes
Features
- Stories: 1
- Fencing: Back Yard,Wood
Lot
- Size: 0.47 Acres
- Features: Garden, Landscape Front
Details
- Parcel number: 082291001000
- Zoning description: R1
- Special conditions: Standard
Construction
Type & style
- Home type: SingleFamily
- Architectural style: Ranch
- Property subtype: Single Family Residence
Materials
- Frame, Wood
- Foundation: Raised
- Roof: Composition
Condition
- Year built: 1989
Utilities & green energy
- Sewer: Public Sewer
- Water: Public
- Utilities for property: Propane Tank Leased, Public
Community & neighborhood
Location
- Region: Cameron Park
Other
Other facts
- Price range: $585K - $585K
Price history
| Date | Event | Price |
|---|---|---|
| 7/31/2025 | Sold | $585,000-2%$333/sqft |
Source: MetroList Services of CA #225018905 Report a problem | ||
| 7/15/2025 | Pending sale | $597,000$340/sqft |
Source: MetroList Services of CA #225018905 Report a problem | ||
| 7/12/2025 | Listing removed | $597,000$340/sqft |
Source: MetroList Services of CA #225018905 Report a problem | ||
| 7/1/2025 | Pending sale | $597,000$340/sqft |
Source: MetroList Services of CA #225018905 Report a problem | ||
| 5/15/2025 | Price change | $597,000-4.5%$340/sqft |
Source: MetroList Services of CA #225018905 Report a problem | ||
Public tax history
| Year | Property taxes | Tax assessment |
|---|---|---|
| 2025 | $5,560 +2.3% | $518,775 +2% |
| 2024 | $5,435 +2% | $508,604 +2% |
| 2023 | $5,330 +1.5% | $498,632 +2% |
Find assessor info on the county website
Neighborhood: Cameron Park
Nearby schools
GreatSchools rating
- 8/10Blue Oak Elementary SchoolGrades: K-5Distance: 0.9 mi
- 8/10Camerado Springs Middle SchoolGrades: 6-8Distance: 0.9 mi
- 9/10Ponderosa High SchoolGrades: 9-12Distance: 2.9 mi
Get a cash offer in 3 minutes
Find out how much your home could sell for in as little as 3 minutes with a no-obligation cash offer.
Estimated market value$581,300
Get a cash offer in 3 minutes
Find out how much your home could sell for in as little as 3 minutes with a no-obligation cash offer.
Estimated market value
$581,300

