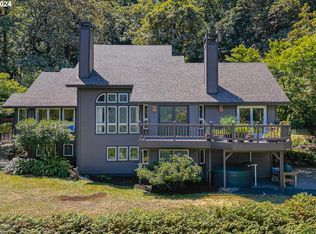Sold
$1,300,000
33970 Van Duyn Rd, Eugene, OR 97408
4beds
2,930sqft
Residential, Single Family Residence
Built in 1988
4.59 Acres Lot
$1,318,300 Zestimate®
$444/sqft
$4,068 Estimated rent
Home value
$1,318,300
$1.21M - $1.42M
$4,068/mo
Zestimate® history
Loading...
Owner options
Explore your selling options
What's special
Situated on 4.5 park-like acres in coveted Country View Estates, this beautiful Coburg hills home has so much to offer! Your custom designed 4 bedroom 2.5 bath home features a huge primary suite on the main level with plenty of closet space and phenomenal views of the Willamette Valley and Coburg Hills. Enjoy soaring living and dining room ceilings with a wall of windows to take in the views and stunning sunsets. The exterior features a fire pit, plenty of grass for outdoor recreation, and a large backyard deck. The picturesque grounds are private and the setting is absolutely perfect for entertaining family and friends.
Zillow last checked: 8 hours ago
Listing updated: July 11, 2023 at 06:53am
Listed by:
Jon Burke 541-968-0423,
Triple Oaks Realty LLC
Bought with:
Lisa DeHart, 201010001
Triple Oaks Realty LLC
Source: RMLS (OR),MLS#: 23461584
Facts & features
Interior
Bedrooms & bathrooms
- Bedrooms: 4
- Bathrooms: 3
- Full bathrooms: 2
- Partial bathrooms: 1
- Main level bathrooms: 3
Primary bedroom
- Features: Suite
- Level: Main
- Area: 315
- Dimensions: 21 x 15
Bedroom 2
- Level: Main
- Area: 132
- Dimensions: 12 x 11
Bedroom 3
- Level: Main
- Area: 110
- Dimensions: 11 x 10
Bedroom 4
- Level: Upper
- Area: 187
- Dimensions: 17 x 11
Dining room
- Level: Main
- Area: 165
- Dimensions: 15 x 11
Family room
- Level: Main
- Area: 238
- Dimensions: 17 x 14
Kitchen
- Level: Main
- Area: 169
- Width: 13
Living room
- Features: Vaulted Ceiling
- Level: Main
- Area: 425
- Dimensions: 25 x 17
Heating
- Forced Air
Cooling
- Central Air
Appliances
- Included: Built In Oven, Dishwasher, Disposal, Microwave, Stainless Steel Appliance(s), Electric Water Heater
- Laundry: Laundry Room
Features
- Vaulted Ceiling(s), Suite, Cook Island, Granite, Kitchen Island
- Flooring: Hardwood
- Number of fireplaces: 1
- Fireplace features: Wood Burning
Interior area
- Total structure area: 2,930
- Total interior livable area: 2,930 sqft
Property
Parking
- Total spaces: 3
- Parking features: Driveway, RV Access/Parking, Garage Door Opener, Attached
- Attached garage spaces: 3
- Has uncovered spaces: Yes
Features
- Levels: Two
- Stories: 2
- Exterior features: Fire Pit, Yard
- Has view: Yes
- View description: Mountain(s), Trees/Woods, Valley
Lot
- Size: 4.59 Acres
- Features: Gated, Gentle Sloping, Private, Trees, Acres 3 to 5
Details
- Parcel number: 1403342
- Zoning: RR10
Construction
Type & style
- Home type: SingleFamily
- Architectural style: Custom Style
- Property subtype: Residential, Single Family Residence
Materials
- Wood Siding
- Roof: Composition
Condition
- Resale
- New construction: No
- Year built: 1988
Utilities & green energy
- Sewer: Septic Tank
- Water: Community
- Utilities for property: Cable Connected
Community & neighborhood
Security
- Security features: Security Gate
Location
- Region: Eugene
HOA & financial
HOA
- Has HOA: Yes
- HOA fee: $360 annually
- Amenities included: Electricity, Gated, Road Maintenance
Other
Other facts
- Listing terms: Cash,Conventional,FHA,VA Loan
- Road surface type: Paved
Price history
| Date | Event | Price |
|---|---|---|
| 7/11/2023 | Sold | $1,300,000$444/sqft |
Source: | ||
| 5/18/2023 | Pending sale | $1,300,000$444/sqft |
Source: | ||
| 4/15/2023 | Listed for sale | $1,300,000$444/sqft |
Source: | ||
| 6/29/2022 | Sold | $1,300,000-6.5%$444/sqft |
Source: | ||
| 5/23/2022 | Pending sale | $1,390,000$474/sqft |
Source: | ||
Public tax history
| Year | Property taxes | Tax assessment |
|---|---|---|
| 2025 | $10,265 +0.6% | $796,993 +3% |
| 2024 | $10,202 +2.2% | $773,780 +3% |
| 2023 | $9,980 +4% | $751,243 +3% |
Find assessor info on the county website
Neighborhood: 97408
Nearby schools
GreatSchools rating
- 7/10Gilham Elementary SchoolGrades: K-5Distance: 3.9 mi
- 5/10Cal Young Middle SchoolGrades: 6-8Distance: 4.4 mi
- 6/10Sheldon High SchoolGrades: 9-12Distance: 4.6 mi
Schools provided by the listing agent
- Elementary: Gilham
- Middle: Cal Young
- High: Sheldon
Source: RMLS (OR). This data may not be complete. We recommend contacting the local school district to confirm school assignments for this home.
Get pre-qualified for a loan
At Zillow Home Loans, we can pre-qualify you in as little as 5 minutes with no impact to your credit score.An equal housing lender. NMLS #10287.
Sell for more on Zillow
Get a Zillow Showcase℠ listing at no additional cost and you could sell for .
$1,318,300
2% more+$26,366
With Zillow Showcase(estimated)$1,344,666
