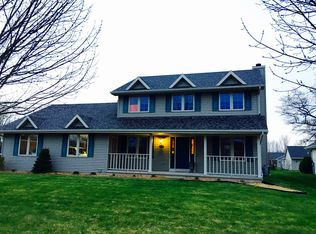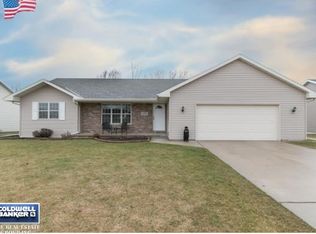Sold
$390,000
3398 Edinburgh Rd, Green Bay, WI 54311
3beds
2,264sqft
Single Family Residence
Built in 1995
0.25 Acres Lot
$426,400 Zestimate®
$172/sqft
$2,209 Estimated rent
Home value
$426,400
$362,000 - $499,000
$2,209/mo
Zestimate® history
Loading...
Owner options
Explore your selling options
What's special
Wonderfully maintained 3 bedroom/2 bath ranch home. Home features a partial brick facade, split bedrooms, main level laundry with 10' ceilings accentuating the kitchen and main level LR. M. bedroom presents a large WIC, trayed ceilings and a bathroom ensuite. Enjoy the cool winter evenings in the front of the wood burning fireplace encased by custom maple cabinetry. A finished lower-level rec room with tongue and groove knotty pine finished ceiling with an additional partially finished workout area, buyer to confirm finished LL square footage. Updates to the home include brand new carpet, new furnace, completely refinished hardwood floors on the main level in the foyer, kitchen and dining spaces! Invisible fence hardware included.
Zillow last checked: 8 hours ago
Listing updated: January 08, 2025 at 02:01am
Listed by:
Symes Realty, LLC
Bought with:
Cody Bantle
Berkshire Hathaway HS Bay Area Realty
Source: RANW,MLS#: 50300259
Facts & features
Interior
Bedrooms & bathrooms
- Bedrooms: 3
- Bathrooms: 2
- Full bathrooms: 2
Bedroom 1
- Level: Main
- Dimensions: 20x16
Bedroom 2
- Level: Main
- Dimensions: 11x12
Bedroom 3
- Level: Main
- Dimensions: 10x12
Dining room
- Level: Main
- Dimensions: 12x12
Kitchen
- Level: Main
- Dimensions: 12x14
Living room
- Level: Main
- Dimensions: 18x15
Other
- Description: Foyer
- Level: Main
- Dimensions: 4x9
Other
- Description: Laundry
- Level: Main
- Dimensions: 8x6
Other
- Description: Rec Room
- Level: Lower
- Dimensions: 22x26
Heating
- Forced Air
Cooling
- Forced Air, Central Air
Appliances
- Included: Dishwasher, Dryer, Microwave, Range, Refrigerator, Washer
Features
- At Least 1 Bathtub, Cable Available, High Speed Internet, Split Bedroom
- Basement: Full,Partially Finished,Finished
- Number of fireplaces: 1
- Fireplace features: One, Wood Burning
Interior area
- Total interior livable area: 2,264 sqft
- Finished area above ground: 1,754
- Finished area below ground: 510
Property
Parking
- Total spaces: 2
- Parking features: Garage Door Opener, Tandem
- Garage spaces: 2
Accessibility
- Accessibility features: 1st Floor Bedroom, 1st Floor Full Bath, Laundry 1st Floor
Features
- Patio & porch: Deck
- Fencing: Pet Containment Fnc-Elec
Lot
- Size: 0.25 Acres
Details
- Parcel number: 221572
- Zoning: Residential
- Special conditions: Arms Length
Construction
Type & style
- Home type: SingleFamily
- Architectural style: Ranch
- Property subtype: Single Family Residence
Materials
- Brick, Vinyl Siding
- Foundation: Poured Concrete
Condition
- New construction: No
- Year built: 1995
Utilities & green energy
- Sewer: Public Sewer
- Water: Public
Community & neighborhood
Location
- Region: Green Bay
Price history
| Date | Event | Price |
|---|---|---|
| 11/27/2024 | Sold | $390,000+0.3%$172/sqft |
Source: RANW #50300259 Report a problem | ||
| 11/4/2024 | Contingent | $389,000$172/sqft |
Source: | ||
| 10/30/2024 | Listed for sale | $389,000$172/sqft |
Source: RANW #50300259 Report a problem | ||
Public tax history
| Year | Property taxes | Tax assessment |
|---|---|---|
| 2024 | $5,494 +3.6% | $252,000 |
| 2023 | $5,303 +5.1% | $252,000 |
| 2022 | $5,047 +13% | $252,000 +50.4% |
Find assessor info on the county website
Neighborhood: Red Smith
Nearby schools
GreatSchools rating
- 6/10Red Smith K-8Grades: PK-8Distance: 0.4 mi
- 7/10Preble High SchoolGrades: 9-12Distance: 4 mi
- 8/10Leonardo Da Vinci School For Gifted LearnersGrades: K-8Distance: 5.3 mi
Get pre-qualified for a loan
At Zillow Home Loans, we can pre-qualify you in as little as 5 minutes with no impact to your credit score.An equal housing lender. NMLS #10287.

