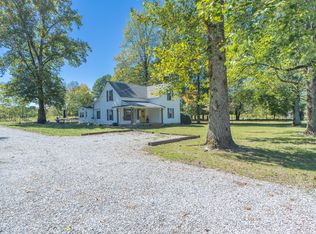Closed
$365,000
3398 Gimlet Rd, Lawrenceburg, TN 38464
3beds
3,812sqft
Single Family Residence, Residential
Built in 1973
2.8 Acres Lot
$396,300 Zestimate®
$96/sqft
$2,665 Estimated rent
Home value
$396,300
Estimated sales range
Not available
$2,665/mo
Zestimate® history
Loading...
Owner options
Explore your selling options
What's special
Located on 2.8 acres of serene countryside, this well-built, ranch-style home offers over 3,800 square feet of living space and a private setting that you’ll fall in love with. The spacious property includes a massive living room, complete with a fireplace with natural gas logs. This is the perfect space for entertaining or relaxing with family. The main level also features 3 bedrooms and 2 full baths, plus a large room just off the foyer which would make a great office or playroom. The home features a fully finished basement with separate living quarters, including a full kitchen, bath, living area, washer and dryer hookups and a large separate space for a bedroom. This space could serve as an apartment or a mother-in-law suite, offering a private entrance, providing complete privacy and comfort. Whether you’re looking for extra rental income or a additional space for extended family, this versatile addition will meet your needs.
Zillow last checked: 8 hours ago
Listing updated: April 17, 2025 at 10:45am
Listing Provided by:
Gina Old 931-242-3625,
RE/MAX PROS
Bought with:
Larry Luna, 362952
eXp Realty
Source: RealTracs MLS as distributed by MLS GRID,MLS#: 2767239
Facts & features
Interior
Bedrooms & bathrooms
- Bedrooms: 3
- Bathrooms: 3
- Full bathrooms: 3
- Main level bedrooms: 3
Bedroom 1
- Area: 156 Square Feet
- Dimensions: 12x13
Bedroom 2
- Area: 156 Square Feet
- Dimensions: 12x13
Bedroom 3
- Area: 143 Square Feet
- Dimensions: 11x13
Dining room
- Area: 156 Square Feet
- Dimensions: 12x13
Kitchen
- Area: 156 Square Feet
- Dimensions: 12x13
Living room
- Area: 486 Square Feet
- Dimensions: 18x27
Heating
- Central
Cooling
- Central Air
Appliances
- Included: Dishwasher, Refrigerator, Electric Oven, Electric Range
Features
- Flooring: Carpet, Laminate, Vinyl
- Basement: Finished
- Number of fireplaces: 2
- Fireplace features: Gas
Interior area
- Total structure area: 3,812
- Total interior livable area: 3,812 sqft
- Finished area above ground: 2,350
- Finished area below ground: 1,462
Property
Parking
- Total spaces: 3
- Parking features: Basement, Detached
- Attached garage spaces: 1
- Carport spaces: 2
- Covered spaces: 3
Features
- Levels: Two
- Stories: 1
Lot
- Size: 2.80 Acres
Details
- Parcel number: 077 05903 000
- Special conditions: Standard
Construction
Type & style
- Home type: SingleFamily
- Property subtype: Single Family Residence, Residential
Materials
- Brick
- Roof: Shingle
Condition
- New construction: No
- Year built: 1973
Utilities & green energy
- Sewer: Septic Tank
- Water: Public
- Utilities for property: Water Available
Community & neighborhood
Location
- Region: Lawrenceburg
- Subdivision: None
Price history
| Date | Event | Price |
|---|---|---|
| 4/17/2025 | Sold | $365,000-8.7%$96/sqft |
Source: | ||
| 4/3/2025 | Pending sale | $399,900$105/sqft |
Source: | ||
| 3/7/2025 | Contingent | $399,900$105/sqft |
Source: | ||
| 2/12/2025 | Price change | $399,900-5.9%$105/sqft |
Source: | ||
| 1/6/2025 | Price change | $424,900-5.4%$111/sqft |
Source: | ||
Public tax history
| Year | Property taxes | Tax assessment |
|---|---|---|
| 2024 | $1,155 | $57,425 |
| 2023 | $1,155 -5.6% | $57,425 -5.6% |
| 2022 | $1,223 +28.7% | $60,850 +89.4% |
Find assessor info on the county website
Neighborhood: 38464
Nearby schools
GreatSchools rating
- 6/10New Prospect Elementary SchoolGrades: PK-8Distance: 1.9 mi
- 5/10Lawrence Co High SchoolGrades: 9-12Distance: 2.7 mi
- 2/10Ingram Sowell Elementary SchoolGrades: PK-5Distance: 2.9 mi
Schools provided by the listing agent
- Elementary: New Prospect Elementary
- Middle: E O Coffman Middle School
- High: Lawrence Co High School
Source: RealTracs MLS as distributed by MLS GRID. This data may not be complete. We recommend contacting the local school district to confirm school assignments for this home.

Get pre-qualified for a loan
At Zillow Home Loans, we can pre-qualify you in as little as 5 minutes with no impact to your credit score.An equal housing lender. NMLS #10287.
