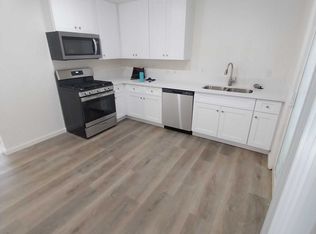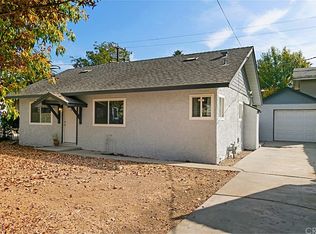Sold for $565,000
Listing Provided by:
SARAH AYALA DRE #01978160 951-743-4463,
Tower Agency,
TRACEY AYALA DRE #01739608,
Tower Agency
Bought with: The Agency
$565,000
3398 Locust St, Riverside, CA 92501
2beds
975sqft
Single Family Residence
Built in 1925
5,663 Square Feet Lot
$564,200 Zestimate®
$579/sqft
$2,801 Estimated rent
Home value
$564,200
$513,000 - $621,000
$2,801/mo
Zestimate® history
Loading...
Owner options
Explore your selling options
What's special
Step into this storybook 1925 Craftsman, nestled on a desirable corner lot in the heart of Downtown Riverside. With 2 bedrooms, 1 bathroom, and 975 square feet of thoughtfully designed living space, this home is full of charm and character from a bygone era—paired beautifully with modern updates like newer windows, blinds, and fencing. The spacious lot offers a detached garage, pull-in parking, and plenty of room to enjoy outdoor living. Inside, original architectural details hint at the home’s historic roots, while the bright, airy layout makes every square foot feel inviting. Located just blocks from the iconic Mission Inn, Fairmount Park, and the vibrant shops and restaurants of Downtown Riverside, this is the perfect blend of classic Riverside charm and walkable city living. Whether you're enjoying a peaceful evening on the porch or a weekend stroll to a local café, this Craftsman gem invites you to slow down and savor the beauty of historic downtown life.
Zillow last checked: 8 hours ago
Listing updated: July 08, 2025 at 12:33pm
Listing Provided by:
SARAH AYALA DRE #01978160 951-743-4463,
Tower Agency,
TRACEY AYALA DRE #01739608,
Tower Agency
Bought with:
Jessica Larkey, DRE #01940346
The Agency
Source: CRMLS,MLS#: IV25124231 Originating MLS: California Regional MLS
Originating MLS: California Regional MLS
Facts & features
Interior
Bedrooms & bathrooms
- Bedrooms: 2
- Bathrooms: 1
- Full bathrooms: 1
- Main level bathrooms: 1
- Main level bedrooms: 2
Bathroom
- Features: Bathtub, Tub Shower
Kitchen
- Features: Granite Counters
Heating
- Central
Cooling
- Central Air
Appliances
- Laundry: Outside
Features
- Ceiling Fan(s), Separate/Formal Dining Room, Granite Counters
- Flooring: Tile, Wood
- Windows: Double Pane Windows
- Has fireplace: No
- Fireplace features: None
- Common walls with other units/homes: No Common Walls
Interior area
- Total interior livable area: 975 sqft
Property
Parking
- Total spaces: 1
- Parking features: Driveway, Garage
- Garage spaces: 1
Features
- Levels: One
- Stories: 1
- Entry location: FD
- Patio & porch: Deck, Patio, Porch
- Pool features: None
- Spa features: None
- Fencing: Vinyl
- Has view: Yes
- View description: None
Lot
- Size: 5,663 sqft
- Features: Back Yard, Corner Lot, Front Yard, Lawn, Yard
Details
- Parcel number: 214112007
- Zoning: R1065
- Special conditions: Standard
Construction
Type & style
- Home type: SingleFamily
- Architectural style: Craftsman
- Property subtype: Single Family Residence
Materials
- Foundation: Raised
Condition
- Updated/Remodeled,Turnkey
- New construction: No
- Year built: 1925
Utilities & green energy
- Sewer: Public Sewer
- Water: Public
Community & neighborhood
Security
- Security features: Carbon Monoxide Detector(s), Smoke Detector(s)
Community
- Community features: Curbs, Gutter(s), Hiking, Park, Storm Drain(s), Street Lights, Suburban, Sidewalks
Location
- Region: Riverside
Other
Other facts
- Listing terms: Submit
- Road surface type: Paved
Price history
| Date | Event | Price |
|---|---|---|
| 7/7/2025 | Sold | $565,000+2.7%$579/sqft |
Source: | ||
| 6/11/2025 | Pending sale | $550,000$564/sqft |
Source: | ||
| 6/4/2025 | Listed for sale | $550,000+37.5%$564/sqft |
Source: | ||
| 12/8/2020 | Sold | $400,000+3.9%$410/sqft |
Source: | ||
| 11/18/2020 | Pending sale | $385,000$395/sqft |
Source: Windermere Tower Properties #IV20235636 Report a problem | ||
Public tax history
| Year | Property taxes | Tax assessment |
|---|---|---|
| 2025 | $4,792 +3.4% | $432,970 +2% |
| 2024 | $4,634 +0.5% | $424,482 +2% |
| 2023 | $4,612 +1.9% | $416,160 +2% |
Find assessor info on the county website
Neighborhood: Downtown
Nearby schools
GreatSchools rating
- 8/10Bryant Elementary SchoolGrades: K-6Distance: 0.2 mi
- 4/10Central Middle SchoolGrades: 7-8Distance: 1.2 mi
- 6/10Polytechnic High SchoolGrades: 9-12Distance: 2.6 mi
Get a cash offer in 3 minutes
Find out how much your home could sell for in as little as 3 minutes with a no-obligation cash offer.
Estimated market value$564,200
Get a cash offer in 3 minutes
Find out how much your home could sell for in as little as 3 minutes with a no-obligation cash offer.
Estimated market value
$564,200

