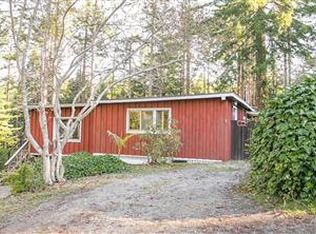Sold for $622,000
$622,000
3399 Pigeon Point Rd, Eureka, CA 95503
3beds
2baths
2,308sqft
Single Family Residence
Built in 1982
2.51 Acres Lot
$623,700 Zestimate®
$269/sqft
$2,729 Estimated rent
Home value
$623,700
$543,000 - $717,000
$2,729/mo
Zestimate® history
Loading...
Owner options
Explore your selling options
What's special
PRICE REDUCTION! Tucked away on a quiet road with serene redwood views, this delightful two-story home offers comfort, space, & natural beauty on 2 1/2 acres, just outside of Eureka! Vaulted ceilings and an open-concept living/dining area create an airy, welcoming feel, while the BBQ deck invites indoor/outdoor dining and relaxation. A cozy gas stove warms up the living room during the winter. With 3 bedrooms and 2.5 bathrooms, there's room to spread out— there's even a library! A charming sunroom off the primary suite is hot tub-ready and provides a perfect workout space or a great sitting area on rainy days. This home has been lovingly maintained, featuring a presidential roof, detached 2-car garage, generous yard space, a gorgeous redwood forest for privacy.
Zillow last checked: 8 hours ago
Listing updated: October 17, 2025 at 12:55pm
Listed by:
Maya Conrad 707-498-2025,
EXP Realty of California, Inc.
Bought with:
Dean Wilson, DRE # 01433560
Ming Tree Realty of Mck.
Source: HBMLS,MLS#: 269870
Facts & features
Interior
Bedrooms & bathrooms
- Bedrooms: 3
- Bathrooms: 2.5
Heating
- Forced Air, Natural Gas, Wood Stove
Appliances
- Included: Free-Standing Refrigerator, Washer, Dryer, Gas Stove
- Laundry: Inside
Features
- Cathedral/Vault, Pantry, Solarium
- Flooring: Carpet, Hardwood, Tile, Vinyl
- Windows: Double Pane Windows
- Has fireplace: Yes
Interior area
- Total structure area: 2,308
- Total interior livable area: 2,308 sqft
Property
Parking
- Total spaces: 2
- Parking features: Garage Door Opener
- Garage spaces: 2
Features
- Patio & porch: Deck
- Fencing: Partial
- Has view: Yes
- View description: Trees/Woods
Lot
- Size: 2.51 Acres
- Features: Sloped, Wooded, Views
Details
- Parcel number: 403043042000
- Zoning: No
Construction
Type & style
- Home type: SingleFamily
- Architectural style: Custom
- Property subtype: Single Family Residence
Materials
- Foundation: Concrete Perimeter
Condition
- New construction: No
- Year built: 1982
Utilities & green energy
- Water: Public
Community & neighborhood
Location
- Region: Eureka
Other
Other facts
- Road surface type: Concrete
Price history
| Date | Event | Price |
|---|---|---|
| 10/17/2025 | Sold | $622,000-2%$269/sqft |
Source: | ||
| 9/9/2025 | Price change | $635,000-3.6%$275/sqft |
Source: | ||
| 8/4/2025 | Price change | $659,000-2.4%$286/sqft |
Source: | ||
| 6/18/2025 | Listed for sale | $675,000$292/sqft |
Source: | ||
Public tax history
| Year | Property taxes | Tax assessment |
|---|---|---|
| 2025 | $3,783 +10.4% | $321,717 +2% |
| 2024 | $3,426 +2.1% | $315,410 +2% |
| 2023 | $3,357 -3.3% | $309,226 +2% |
Find assessor info on the county website
Neighborhood: 95503
Nearby schools
GreatSchools rating
- 9/10Freshwater Elementary SchoolGrades: K-6Distance: 1.3 mi
- 5/10Freshwater Charter Middle SchoolGrades: 7-8Distance: 1.3 mi
Schools provided by the listing agent
- Elementary: Freshwater
- Middle: Freshwater
- High: Eureka
Source: HBMLS. This data may not be complete. We recommend contacting the local school district to confirm school assignments for this home.
Get pre-qualified for a loan
At Zillow Home Loans, we can pre-qualify you in as little as 5 minutes with no impact to your credit score.An equal housing lender. NMLS #10287.
