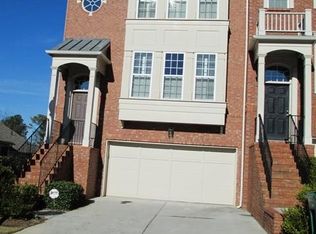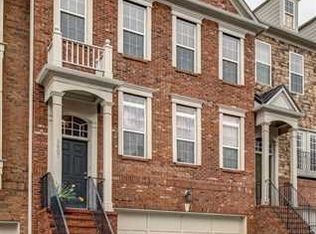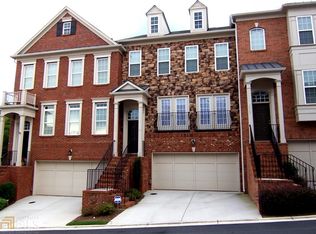Fireworks Spectacular!!! Enjoy your own private Friday nights fireworks show from the Braves Stadium on your private back veranda. Home boasts beautiful open floor plan, hardwood flooring, new paint throughout, plantation shutters, and a large master suite with walk in closets. Walk in from the garage to a private bedroom and full bathroom. Conveniently located to 285 & 75, with easy access to Mall Shopping, dining, SunTrust Park and Hartsfield Airport.
This property is off market, which means it's not currently listed for sale or rent on Zillow. This may be different from what's available on other websites or public sources.


