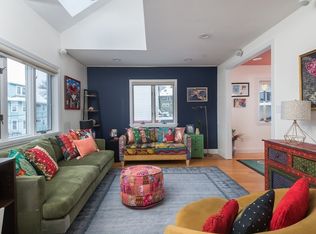Newly restyled kitchen with expanded space. Newly renovated townhouse style condex with off-street parking. This unit offers 4 bedrooms, 3 bathrooms, with two master bedroom suites on the top floor, saturated with natural light from multiple skylights. The large kitchen has a bay window alcove, perfect for an indoor herb garden, new stainless steel Energy Star appliances, white Himalayan granite countertops, and breakfast bar. Off the kitchen there is a private deeded deck leading to a professionally landscaped yard with a very large common area deck - perfect for entertaining larger groups. The dining room with built-in wine rack leads to a living room with warm natural light from skylights. Bamboo fencing makes for a quiet backyard evoking serenity and privacy. Vegetation includes actaea black beauties, a flowering dogwood tree, a Japanese maple, and several river birch trees; stone walls and irrigation system. Must be seen to be appreciated.
This property is off market, which means it's not currently listed for sale or rent on Zillow. This may be different from what's available on other websites or public sources.
