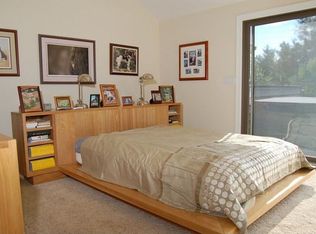Welcome to this tranquil estate on nearly 3 acres, surrounded by mature trees yet filled with natural sunlight for the gardening enthusiast. The long drive, tucked back from the road, leads you to the stately brick home abounding in privacy. Equestrian friendly, this property sits opposite the Dunham Woods Riding Club and minutes from the forest preserve and the Illinois Prairie Path. While it features all of the comforts of country living it is only a skip away from all of modern conveniences, shopping, restaurants and daily needs. Inside, the two story foyer greets you with gleaming porcelain tile flooring, dual staircase, and spilling of natural light. Perfect for entertaining, the open floorplan, 9 foot and volume ceilings, separate formal dining room, large paver patio and eat-in kitchen allow for many gatherings and guests. The white kitchen with granite counters, center island, neutral colors and walk-in pantry are sure to check every box; and for the remote office needs, this home has a first floor study with two way fireplace and full closet that also allows it to function as a 5th bedroom. 4 bedrooms upstairs, all with hardwood flooring, including a gorgeous master retreat with ensuite bathroom, bedroom sized walk in closet, private bath with bidet, whirlpool soaking tub and walk in shower, vaulted ceilings and an upper balcony to enjoy a morning coffee overlooking the beautiful grounds. Not to be overlooked is the full, unfinished basement and 3 car, sideload garage with unlimited storage options or finishing potential. Roof 2021, Windows 2021, Sump pump 2021, Furnace and Water Heater both recently replaced, whole house Vans Air Purifier with new motor...schedule your tour soon to see how home feels!
This property is off market, which means it's not currently listed for sale or rent on Zillow. This may be different from what's available on other websites or public sources.
