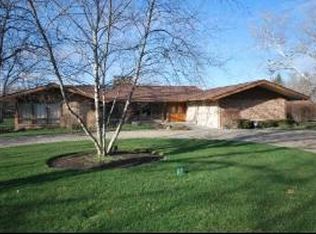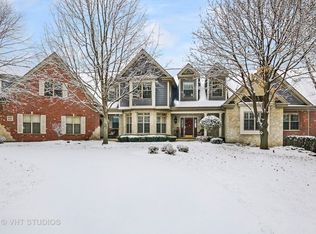This property is off market, which means it's not currently listed for sale or rent on Zillow. This may be different from what's available on other websites or public sources.
Off market
Street View
Zestimate®
$2,730,200
33W859 Fletcher Rd, Wayne, IL 60184
6beds
11,166sqft
SingleFamily
Built in 1993
4.19 Acres Lot
$2,730,200 Zestimate®
$245/sqft
$5,161 Estimated rent
Home value
$2,730,200
$2.24M - $3.39M
$5,161/mo
Zestimate® history
Loading...
Owner options
Explore your selling options
What's special
Facts & features
Interior
Bedrooms & bathrooms
- Bedrooms: 6
- Bathrooms: 10
- Full bathrooms: 8
- 1/2 bathrooms: 2
Features
- Basement: Basement (not specified)
Interior area
- Total interior livable area: 11,166 sqft
Property
Parking
- Parking features: Garage - Attached
Features
- Exterior features: Shingle, Brick
Lot
- Size: 4.19 Acres
Details
- Parcel number: 0924100003
Construction
Type & style
- Home type: SingleFamily
Materials
- Roof: Asphalt
Condition
- Year built: 1993
Community & neighborhood
Location
- Region: Wayne
HOA & financial
HOA
- Has HOA: Yes
- HOA fee: $21 monthly
Price history
| Date | Event | Price |
|---|---|---|
| 8/26/2022 | Sold | $1,875,000-15.5%$168/sqft |
Source: | ||
| 7/28/2022 | Contingent | $2,220,000$199/sqft |
Source: | ||
| 5/30/2022 | Price change | $2,220,000-4.7%$199/sqft |
Source: | ||
| 8/25/2021 | Listed for sale | $2,330,000$209/sqft |
Source: | ||
Public tax history
Tax history is unavailable.
Find assessor info on the county website
Neighborhood: 60184
Nearby schools
GreatSchools rating
- 9/10Wayne Elementary SchoolGrades: K-6Distance: 1.9 mi
- 7/10Kenyon Woods Middle SchoolGrades: 7-8Distance: 4.4 mi
- 6/10South Elgin High SchoolGrades: 9-12Distance: 4.1 mi
Get a cash offer in 3 minutes
Find out how much your home could sell for in as little as 3 minutes with a no-obligation cash offer.
Estimated market value
$2,730,200

