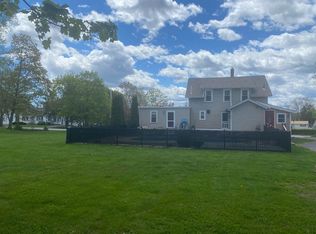Closed
Listed by:
Evan McDougal,
Costantino Real Estate LLC 603-539-3200
Bought with: KW Coastal and Lakes & Mountains Realty
$372,000
34 Adams Avenue, Rochester, NH 03867
3beds
1,008sqft
Ranch
Built in 1970
0.27 Acres Lot
$386,300 Zestimate®
$369/sqft
$2,526 Estimated rent
Home value
$386,300
$336,000 - $440,000
$2,526/mo
Zestimate® history
Loading...
Owner options
Explore your selling options
What's special
Location, location, location! Welcome to this charming home in a desirable neighborhood, just two blocks from an elementary school, with easy access to shopping, restaurants and major routes for commuters. This home sits on a nice level lot surrounded by mature landscaping with a concrete patio within a fenced backyard, a large garden area, as well as an attached one-car garage. Once inside, you'll enjoy ease of living with hardwood flooring throughout this lovely home. The kitchen and dining area provide a convenient slider to the backyard patio and opens to the bright, spacious living room. Three bedrooms and one good size bathroom complete this ranch style home. The basement has been fully insulated and has tons of extra space. It currently has a washer/dryer area, an oversized work bench, storage shelves and a separate small room to use as an office, craft room or anything you choose. Additional insulation has been added to the attic to reduce heat loss and help save on energy costs. This home offers so much to its new owners -- don't miss this terrific opportunity! Showings begin at the OPEN HOUSE, Sunday 4/13 from 1-3 PM.
Zillow last checked: 8 hours ago
Listing updated: June 13, 2025 at 12:53pm
Listed by:
Evan McDougal,
Costantino Real Estate LLC 603-539-3200
Bought with:
Marc Lesniak
KW Coastal and Lakes & Mountains Realty
Source: PrimeMLS,MLS#: 5035620
Facts & features
Interior
Bedrooms & bathrooms
- Bedrooms: 3
- Bathrooms: 1
- Full bathrooms: 1
Heating
- Oil, Baseboard, Hot Water
Cooling
- None
Appliances
- Included: Dishwasher, Dryer, Microwave, Refrigerator, Washer, Electric Stove, Water Heater off Boiler, Tank Water Heater
- Laundry: In Basement
Features
- Flooring: Hardwood
- Basement: Bulkhead,Concrete,Frost Wall,Full,Insulated,Interior Stairs,Interior Access,Exterior Entry,Interior Entry
- Attic: Attic with Hatch/Skuttle
Interior area
- Total structure area: 2,016
- Total interior livable area: 1,008 sqft
- Finished area above ground: 1,008
- Finished area below ground: 0
Property
Parking
- Total spaces: 1
- Parking features: Paved, Direct Entry, Driveway, Garage, Off Street
- Garage spaces: 1
- Has uncovered spaces: Yes
Features
- Levels: One
- Stories: 1
- Patio & porch: Patio
- Exterior features: Garden, Natural Shade
- Fencing: Partial
- Frontage length: Road frontage: 77
Lot
- Size: 0.27 Acres
- Features: City Lot, Level, Street Lights, In Town, Near Shopping, Neighborhood, Near Hospital
Details
- Parcel number: RCHEM0119B0069L0000
- Zoning description: R1
Construction
Type & style
- Home type: SingleFamily
- Architectural style: Ranch
- Property subtype: Ranch
Materials
- Fiberglss Blwn Insulation, Foam Insulation, Composition Exterior
- Foundation: Poured Concrete
- Roof: Asphalt Shingle
Condition
- New construction: No
- Year built: 1970
Utilities & green energy
- Electric: 100 Amp Service, Circuit Breakers
- Sewer: Public Sewer
- Utilities for property: Cable
Community & neighborhood
Location
- Region: Rochester
Other
Other facts
- Road surface type: Paved
Price history
| Date | Event | Price |
|---|---|---|
| 6/13/2025 | Sold | $372,000+0.8%$369/sqft |
Source: | ||
| 4/18/2025 | Contingent | $369,000$366/sqft |
Source: | ||
| 4/10/2025 | Listed for sale | $369,000$366/sqft |
Source: | ||
Public tax history
| Year | Property taxes | Tax assessment |
|---|---|---|
| 2024 | $3,830 -1.1% | $257,900 +71.4% |
| 2023 | $3,874 +1.8% | $150,500 |
| 2022 | $3,805 +2.6% | $150,500 |
Find assessor info on the county website
Neighborhood: 03867
Nearby schools
GreatSchools rating
- 4/10Chamberlain Street SchoolGrades: K-5Distance: 0.2 mi
- 3/10Rochester Middle SchoolGrades: 6-8Distance: 1.6 mi
- 5/10Spaulding High SchoolGrades: 9-12Distance: 1 mi
Schools provided by the listing agent
- Elementary: Chamberlain Street School
- Middle: Rochester Middle School
- High: Spaulding High School
- District: Rochester School District
Source: PrimeMLS. This data may not be complete. We recommend contacting the local school district to confirm school assignments for this home.
Get pre-qualified for a loan
At Zillow Home Loans, we can pre-qualify you in as little as 5 minutes with no impact to your credit score.An equal housing lender. NMLS #10287.
