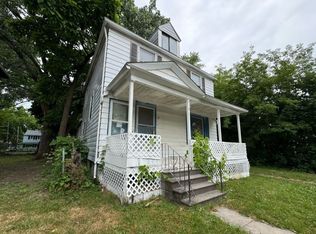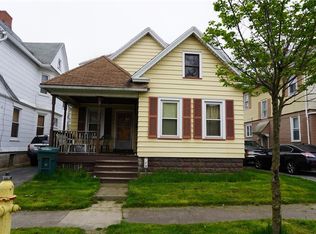Closed
$137,500
34 Admiral Park, Rochester, NY 14613
3beds
1,225sqft
Single Family Residence
Built in 1915
5,253.34 Square Feet Lot
$141,300 Zestimate®
$112/sqft
$1,468 Estimated rent
Maximize your home sale
Get more eyes on your listing so you can sell faster and for more.
Home value
$141,300
$131,000 - $153,000
$1,468/mo
Zestimate® history
Loading...
Owner options
Explore your selling options
What's special
Affordable, turn-key, and full of updates—34 Admiral Park offers a completely move-in-ready home at a price that’s hard to beat! Located at the end of a quiet street with no through traffic, this bright and charming property features a freshly painted interior and exterior, hardwood floors, and an updated kitchen with granite countertops, newer appliances, and a walk-in pantry. The bathroom includes a reglazed tub, and natural light fills the home throughout. Additional highlights include vinyl windows, new carpet on the stairs, a one-year-old furnace and water heater, and a spacious backyard perfect for relaxing or entertaining. There’s also room to grow, with potential to add a bathroom in the enclosed porch and finish the attic for extra living space. A rare combination of style, space, and value—don’t miss it! All offers due Wed. 5/14 by 5pm.
Zillow last checked: 8 hours ago
Listing updated: July 24, 2025 at 09:23am
Listed by:
Joshua Valletta 585-244-4444,
NORCHAR, LLC
Bought with:
Dayrobis Dominguez Hernandez, 10401361871
Marketview Heights Association
Source: NYSAMLSs,MLS#: R1605592 Originating MLS: Rochester
Originating MLS: Rochester
Facts & features
Interior
Bedrooms & bathrooms
- Bedrooms: 3
- Bathrooms: 1
- Full bathrooms: 1
Heating
- Gas, Forced Air
Appliances
- Included: Dryer, Electric Oven, Electric Range, Gas Water Heater, Refrigerator, Washer
- Laundry: In Basement
Features
- Separate/Formal Dining Room, Separate/Formal Living Room, Granite Counters, Living/Dining Room, Walk-In Pantry
- Flooring: Hardwood, Varies
- Basement: Full
- Has fireplace: No
Interior area
- Total structure area: 1,225
- Total interior livable area: 1,225 sqft
Property
Parking
- Parking features: No Garage
Features
- Patio & porch: Open, Porch
- Exterior features: Blacktop Driveway, Fence
- Fencing: Partial
Lot
- Size: 5,253 sqft
- Dimensions: 46 x 112
- Features: Other, Near Public Transit, Rectangular, Rectangular Lot, Secluded, See Remarks
Details
- Parcel number: 26140010525000020300000000
- Special conditions: Standard
Construction
Type & style
- Home type: SingleFamily
- Architectural style: Colonial
- Property subtype: Single Family Residence
Materials
- Composite Siding
- Foundation: Block
Condition
- Resale
- Year built: 1915
Utilities & green energy
- Sewer: Connected
- Water: Connected, Public
- Utilities for property: Sewer Connected, Water Connected
Community & neighborhood
Location
- Region: Rochester
- Subdivision: Monroe Co Op Assn
Other
Other facts
- Listing terms: Cash,Conventional,FHA,VA Loan
Price history
| Date | Event | Price |
|---|---|---|
| 11/6/2025 | Listing removed | $1,100$1/sqft |
Source: Zillow Rentals Report a problem | ||
| 11/4/2025 | Listed for rent | $1,100-18.5%$1/sqft |
Source: Zillow Rentals Report a problem | ||
| 11/1/2025 | Listing removed | $1,350$1/sqft |
Source: Zillow Rentals Report a problem | ||
| 10/30/2025 | Listed for rent | $1,350-16.9%$1/sqft |
Source: Zillow Rentals Report a problem | ||
| 7/23/2025 | Sold | $137,500+10%$112/sqft |
Source: | ||
Public tax history
| Year | Property taxes | Tax assessment |
|---|---|---|
| 2024 | -- | $68,400 +62.9% |
| 2023 | -- | $42,000 |
| 2022 | -- | $42,000 |
Find assessor info on the county website
Neighborhood: Edgerton
Nearby schools
GreatSchools rating
- 5/10School 34 Dr Louis A CerulliGrades: PK-6Distance: 0.1 mi
- 3/10Joseph C Wilson Foundation AcademyGrades: K-8Distance: 2.3 mi
- 6/10Rochester Early College International High SchoolGrades: 9-12Distance: 2.3 mi
Schools provided by the listing agent
- District: Rochester
Source: NYSAMLSs. This data may not be complete. We recommend contacting the local school district to confirm school assignments for this home.

