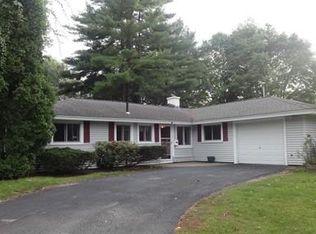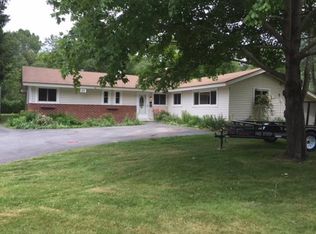Welcome to this spacious, sunny, open floor plan ranch in Farms 1 sub-division. Many updates include remodeled main bath - 2019. Large picture window, front door & slider - 2018. Office/loft renovation, electrical panel, generator hookup and oversized shed - 2017. Roof - 2015. Updated kitchen has quartz counters and glass back splash, stainless steel appliances and plenty of cabinets. Living room with fireplace and brick accent wall, spacious dining room with skylight and slider to patio, Oversized office w/separate entry as well as an area for all of your file cabinets, office equipment, etc. Family room with bay window, recessed lighting. The yard should not be missed with large areas for play. Host outdoor BBQ's on the patio and sit around the fire pit. The 16x12 shed is perfect for your outdoor furniture, lawn equipment as well as basic storage needs. This home is very close to Thanksgiving Forest Reservation, Great Brook Farm State Park as well as shopping and restaurants.
This property is off market, which means it's not currently listed for sale or rent on Zillow. This may be different from what's available on other websites or public sources.

