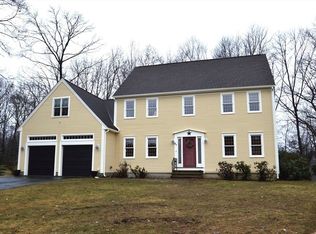Sold for $700,000 on 09/18/25
$700,000
34 Andrews Rd, Marlborough, MA 01752
4beds
2,625sqft
Single Family Residence
Built in 1987
1 Acres Lot
$697,900 Zestimate®
$267/sqft
$4,773 Estimated rent
Home value
$697,900
$649,000 - $754,000
$4,773/mo
Zestimate® history
Loading...
Owner options
Explore your selling options
What's special
Welcome to this charming 4-bedroom Colonial, nestled on a spacious one-acre lot! This well-maintained home features a 2-car garage and 2.5 bathrooms, offering ample space and comfort for your lifestyle. On the first floor, you'll find a convenient half bathroom and a versatile office with its own sink and sliding door access to the deck. Perfect for working from home or entertaining guests. Enjoy the eat in kitchen or formal dining room off the kitchen. Family room also has cozy fireplace and slider to the backyard deck. Upstairs, the primary suite includes a full bathroom with a luxurious jacuzzi tub and double sinks. Three additional bedrooms share a second full bathroom, providing plenty of room for family or guests. Bring your ideas to the unfinished basement with seperate gas heater waiting for your hobby space, playroom or rec room. Enjoy privacy and nature on the beautiful one-acre property.
Zillow last checked: 8 hours ago
Listing updated: September 18, 2025 at 02:50pm
Listed by:
Scott King 774-262-0847,
Bridge Realty 508-400-6725
Bought with:
Elvin Chacon
Property Investors & Advisors, LLC
Source: MLS PIN,MLS#: 73371430
Facts & features
Interior
Bedrooms & bathrooms
- Bedrooms: 4
- Bathrooms: 3
- Full bathrooms: 2
- 1/2 bathrooms: 1
Primary bedroom
- Features: Bathroom - Full, Bathroom - Double Vanity/Sink, Flooring - Wall to Wall Carpet, Hot Tub / Spa, Cable Hookup, High Speed Internet Hookup
- Level: Second
Bedroom 2
- Features: Flooring - Wall to Wall Carpet
- Level: Second
Bedroom 3
- Features: Flooring - Wall to Wall Carpet
- Level: Second
Bedroom 4
- Features: Flooring - Wall to Wall Carpet
- Level: Second
Primary bathroom
- Features: Yes
Dining room
- Features: Wood / Coal / Pellet Stove
- Level: First
Family room
- Features: Skylight, Cathedral Ceiling(s), Flooring - Wood
- Level: First
Kitchen
- Features: Flooring - Stone/Ceramic Tile, Dining Area, Exterior Access, Gas Stove
- Level: Main,First
Living room
- Features: Flooring - Wall to Wall Carpet
- Level: First
Heating
- Baseboard, Natural Gas
Cooling
- None
Appliances
- Laundry: Gas Dryer Hookup, Electric Dryer Hookup, Washer Hookup
Features
- Central Vacuum
- Flooring: Wood
- Basement: Full,Bulkhead,Concrete,Unfinished
- Number of fireplaces: 1
- Fireplace features: Family Room
Interior area
- Total structure area: 2,625
- Total interior livable area: 2,625 sqft
- Finished area above ground: 2,625
Property
Parking
- Total spaces: 8
- Parking features: Attached, Paved Drive, Off Street
- Attached garage spaces: 2
- Uncovered spaces: 6
Accessibility
- Accessibility features: No
Features
- Patio & porch: Deck - Composite
- Exterior features: Deck - Composite
- Waterfront features: Lake/Pond, 1/2 to 1 Mile To Beach, Beach Ownership(Public)
Lot
- Size: 1 Acres
Details
- Parcel number: M:031 B:111 L:000,3480074
- Zoning: res
Construction
Type & style
- Home type: SingleFamily
- Architectural style: Colonial
- Property subtype: Single Family Residence
Materials
- Foundation: Concrete Perimeter
- Roof: Shingle
Condition
- Year built: 1987
Utilities & green energy
- Electric: Circuit Breakers, 200+ Amp Service
- Sewer: Public Sewer
- Water: Public
- Utilities for property: for Gas Range, for Gas Dryer, for Electric Dryer, Washer Hookup
Community & neighborhood
Community
- Community features: Public Transportation, Shopping, Walk/Jog Trails, Medical Facility, Private School, Public School
Location
- Region: Marlborough
Price history
| Date | Event | Price |
|---|---|---|
| 9/18/2025 | Sold | $700,000+0.3%$267/sqft |
Source: MLS PIN #73371430 Report a problem | ||
| 8/13/2025 | Contingent | $698,000$266/sqft |
Source: MLS PIN #73371430 Report a problem | ||
| 8/8/2025 | Price change | $698,000-3.7%$266/sqft |
Source: MLS PIN #73371430 Report a problem | ||
| 7/20/2025 | Price change | $725,000-0.5%$276/sqft |
Source: MLS PIN #73371430 Report a problem | ||
| 5/27/2025 | Price change | $729,000-1.5%$278/sqft |
Source: MLS PIN #73371430 Report a problem | ||
Public tax history
| Year | Property taxes | Tax assessment |
|---|---|---|
| 2025 | $7,390 +3.4% | $749,500 +7.4% |
| 2024 | $7,144 -4.6% | $697,700 +7.5% |
| 2023 | $7,492 +4% | $649,200 +18.3% |
Find assessor info on the county website
Neighborhood: Apple Hill
Nearby schools
GreatSchools rating
- 5/10Goodnow Brothers Elementary SchoolGrades: K-5Distance: 0.3 mi
- 4/101 Lt Charles W. Whitcomb SchoolGrades: 6-8Distance: 0.5 mi
- 3/10Marlborough High SchoolGrades: 9-12Distance: 0.2 mi
Get a cash offer in 3 minutes
Find out how much your home could sell for in as little as 3 minutes with a no-obligation cash offer.
Estimated market value
$697,900
Get a cash offer in 3 minutes
Find out how much your home could sell for in as little as 3 minutes with a no-obligation cash offer.
Estimated market value
$697,900
