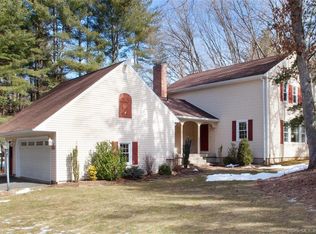Sold for $530,000
$530,000
34 Banks Road, Simsbury, CT 06070
4beds
2,150sqft
Single Family Residence
Built in 1973
0.71 Acres Lot
$576,100 Zestimate®
$247/sqft
$4,028 Estimated rent
Home value
$576,100
$542,000 - $611,000
$4,028/mo
Zestimate® history
Loading...
Owner options
Explore your selling options
What's special
Welcome to this inviting, custom colonial that's been lovingly maintained and updated by the original owners. Tucked in a quiet cul-de-sac neighborhood, Banks Rd. could be the home you've been waiting for. After entering the tiled foyer, you'll find gleaming hardwood floors throughout the remainder of the home. To the right of the foyer, you enter a spacious, sunlit living room with bay window. The kitchen's handsome cherry cabinetry, granite countertops, 5-burner Wolf gas cooktop, stainless steel appliances and banquette seating create a warm and inviting space to gather. But if you want even more space, enter the Great Room with it's soaring beamed ceiling, dry bar, brick fireplace with sliders to the deck. Upstairs you'll find 3 good sized bedrooms in addition to the primary suite, a full bath and laundry. This home is set on a level lot offering great space for yard games and fun. Owned solar panels offer freedom from those astronomical Eversource bills!
Zillow last checked: 8 hours ago
Listing updated: September 30, 2024 at 01:36pm
Listed by:
Katie D. Villa 860-626-9078,
Berkshire Hathaway NE Prop. 860-658-1981
Bought with:
Tyler Bonney, RES.0828203
William Raveis Real Estate
Source: Smart MLS,MLS#: 24033361
Facts & features
Interior
Bedrooms & bathrooms
- Bedrooms: 4
- Bathrooms: 3
- Full bathrooms: 2
- 1/2 bathrooms: 1
Primary bedroom
- Features: Full Bath, Stall Shower, Hardwood Floor
- Level: Upper
- Area: 183.7 Square Feet
- Dimensions: 16.7 x 11
Bedroom
- Features: Hardwood Floor
- Level: Upper
- Area: 145 Square Feet
- Dimensions: 14.5 x 10
Bedroom
- Features: Hardwood Floor
- Level: Upper
- Area: 128.7 Square Feet
- Dimensions: 11 x 11.7
Bedroom
- Features: Hardwood Floor
- Level: Upper
- Area: 107 Square Feet
- Dimensions: 10.7 x 10
Dining room
- Features: Hardwood Floor
- Level: Main
- Area: 143.75 Square Feet
- Dimensions: 12.5 x 11.5
Great room
- Features: Cathedral Ceiling(s), Dry Bar, Fireplace, Wood Stove, Sliders, Hardwood Floor
- Level: Main
- Area: 383.94 Square Feet
- Dimensions: 16.2 x 23.7
Kitchen
- Features: Granite Counters, Eating Space, Kitchen Island, Hardwood Floor
- Level: Main
- Area: 187.5 Square Feet
- Dimensions: 12.5 x 15
Living room
- Features: Bay/Bow Window, Hardwood Floor
- Level: Main
- Area: 243.75 Square Feet
- Dimensions: 12.5 x 19.5
Heating
- Forced Air, Natural Gas
Cooling
- Central Air
Appliances
- Included: Cooktop, Oven/Range, Microwave, Refrigerator, Washer, Dryer, Gas Water Heater, Water Heater
- Laundry: Upper Level
Features
- Basement: Full,Partially Finished
- Attic: Pull Down Stairs
- Number of fireplaces: 1
Interior area
- Total structure area: 2,150
- Total interior livable area: 2,150 sqft
- Finished area above ground: 2,150
Property
Parking
- Total spaces: 6
- Parking features: Attached, Driveway, Asphalt
- Attached garage spaces: 2
- Has uncovered spaces: Yes
Features
- Patio & porch: Deck
Lot
- Size: 0.71 Acres
- Features: Few Trees, Level
Details
- Parcel number: 699558
- Zoning: R40OS
Construction
Type & style
- Home type: SingleFamily
- Architectural style: Colonial
- Property subtype: Single Family Residence
Materials
- Aluminum Siding
- Foundation: Concrete Perimeter
- Roof: Asphalt
Condition
- New construction: No
- Year built: 1973
Utilities & green energy
- Sewer: Septic Tank
- Water: Public
Green energy
- Energy generation: Solar
Community & neighborhood
Location
- Region: Simsbury
Price history
| Date | Event | Price |
|---|---|---|
| 9/30/2024 | Sold | $530,000+6%$247/sqft |
Source: | ||
| 9/25/2024 | Pending sale | $499,900$233/sqft |
Source: | ||
| 9/17/2024 | Contingent | $499,900$233/sqft |
Source: | ||
| 9/12/2024 | Listed for sale | $499,900$233/sqft |
Source: | ||
| 9/10/2024 | Contingent | $499,900$233/sqft |
Source: | ||
Public tax history
| Year | Property taxes | Tax assessment |
|---|---|---|
| 2025 | $9,448 +9.1% | $276,570 +6.4% |
| 2024 | $8,662 +4.7% | $260,050 |
| 2023 | $8,275 +4.5% | $260,050 +26.8% |
Find assessor info on the county website
Neighborhood: West Simsbury
Nearby schools
GreatSchools rating
- 8/10Tootin' Hills SchoolGrades: K-6Distance: 1.6 mi
- 7/10Henry James Memorial SchoolGrades: 7-8Distance: 1.8 mi
- 10/10Simsbury High SchoolGrades: 9-12Distance: 0.8 mi
Schools provided by the listing agent
- High: Simsbury
Source: Smart MLS. This data may not be complete. We recommend contacting the local school district to confirm school assignments for this home.

Get pre-qualified for a loan
At Zillow Home Loans, we can pre-qualify you in as little as 5 minutes with no impact to your credit score.An equal housing lender. NMLS #10287.
