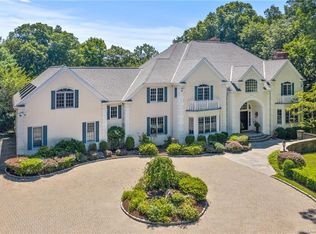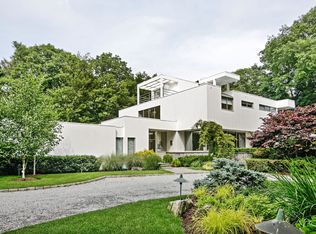Sold for $4,850,000
$4,850,000
34 Bayberry Rd, Armonk, NY 10504
4beds
7,802sqft
SingleFamily
Built in 1995
2.54 Acres Lot
$5,251,200 Zestimate®
$622/sqft
$17,530 Estimated rent
Home value
$5,251,200
$4.67M - $5.88M
$17,530/mo
Zestimate® history
Loading...
Owner options
Explore your selling options
What's special
Fully furnished! This sophisticated stone and shingle Whippoorwill home has been built to the highest standard. A sweeping drive through three, landscaped acres leads to the courtyard entrance with a four-car garage, stone walls, mature landscape and pergola. Inside, architectural details await you at every turn; from the cathedral ceiling of the front-to-back foyer to the sweeping views from the two story Great Room and Kitchen, overlooking the brand new pool and private golf course of forever green! indulgent first floor master suite with dual closets and bathrooms create a spa like environment. The upper level, is the perfect space for relaxed fun offering a fabulous family room with bar, three bedrooms, one with a fireplace and a full bath. Idyllic and charmed. If you are looking for an open floor plan and contemporary lifestyle, look no further! Minutes to the town of Armonk and 45 minutes to NYC.
Facts & features
Interior
Bedrooms & bathrooms
- Bedrooms: 4
- Bathrooms: 4
- Full bathrooms: 4
Heating
- Radiant
Cooling
- Central
Interior area
- Total interior livable area: 7,802 sqft
Property
Parking
- Total spaces: 4
- Parking features: None
Features
- Exterior features: Stone, Stucco
Lot
- Size: 2.54 Acres
Details
- Parcel number: 5538001070211
Construction
Type & style
- Home type: SingleFamily
Materials
- Roof: Other
Condition
- Year built: 1995
Community & neighborhood
Location
- Region: Armonk
Other
Other facts
- ArchitecturalStyle \ Other
- Basement \ Crawl Space
- ConstructionMaterials \ Frame
- ConstructionMaterials \ Stone
- ConstructionMaterials \ Stucco
- Cooling \ Central Air
- Elementary School: Coman Hill School
- ExteriorFeatures \ Balcony
- FireplaceYN \ 1
- Heating \ Hydro Air
- Heating \ Oil
- Heating \ Radiant
- Heating system: Oil
- High School: Byram Hills High School
- HotWater \ Indirect Tank
- InteriorFeatures \ 1st Floor Bedrm
- InteriorFeatures \ Cathedral Ceiling(s)
- InteriorFeatures \ Eat-in Kitchen
- InteriorFeatures \ Entrance Foyer
- InteriorFeatures \ Formal Dining Room
- InteriorFeatures \ Master Bath
- InteriorFeatures \ Master Downstairs
- InteriorFeatures \ Pantry
- InteriorFeatures \ Powder Room
- InteriorFeatures \ Walk-In Closet(s)
- InteriorFeatures \ Wet Bar
- LeaseTerm \ Renewal Option
- MLS Listing ID: H6044517
- MLS Name: OneKey ZDD (OneKey ZDD)
- Middle School: H C Crittenden Middle School
- ParkingFeatures \ Attached
- PatioAndPorchFeatures \ Patio
- PoolFeatures \ Inground Pool
- PoolPrivateYN \ 0
- PropertyType \ Residential Lease
- RoadResponsibility \ Public Maintained Road
- School District: Byram Hills
- SecurityFeatures \ Security System
- SeniorCommunityYN \ 0
- Sewer \ Septic Tank
- SmokingYN \ 0
- SpaYN \ 0
- View Type: Panoramic
- View \ Panoramic
- WaterSource \ Well
Price history
| Date | Event | Price |
|---|---|---|
| 9/9/2024 | Sold | $4,850,000+40.6%$622/sqft |
Source: Public Record Report a problem | ||
| 10/23/2020 | Listing removed | $50,000$6/sqft |
Source: Compass Greater NY, LLC #H6044517 Report a problem | ||
| 7/3/2020 | Listing removed | $3,450,000$442/sqft |
Source: Compass Greater NY, LLC #H6043208 Report a problem | ||
| 6/15/2020 | Listed for sale | $3,450,000+137.9%$442/sqft |
Source: Compass Greater NY, LLC #H6043208 Report a problem | ||
| 6/14/2020 | Listed for rent | $50,000$6/sqft |
Source: Compass Greater NY, LLC #H6044517 Report a problem | ||
Public tax history
| Year | Property taxes | Tax assessment |
|---|---|---|
| 2024 | -- | $42,000 |
| 2023 | -- | $42,000 |
| 2022 | -- | $42,000 |
Find assessor info on the county website
Neighborhood: 10504
Nearby schools
GreatSchools rating
- 8/10Wampus SchoolGrades: 3-5Distance: 1.5 mi
- 10/10H C Crittenden Middle SchoolGrades: 6-8Distance: 1.7 mi
- 10/10Byram Hills High SchoolGrades: 9-12Distance: 2.4 mi
Schools provided by the listing agent
- Elementary: Coman Hill School
- Middle: H C Crittenden Middle School
- High: Byram Hills High School
- District: Byram Hills
Source: The MLS. This data may not be complete. We recommend contacting the local school district to confirm school assignments for this home.
Get a cash offer in 3 minutes
Find out how much your home could sell for in as little as 3 minutes with a no-obligation cash offer.
Estimated market value$5,251,200
Get a cash offer in 3 minutes
Find out how much your home could sell for in as little as 3 minutes with a no-obligation cash offer.
Estimated market value
$5,251,200

