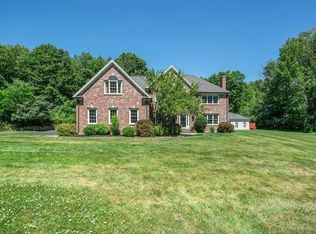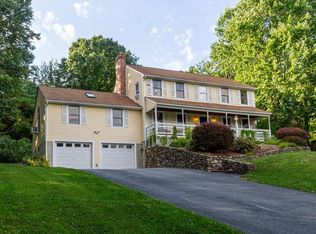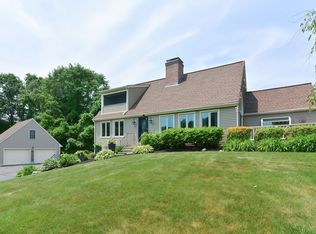Newly built Federal Front Colonial on a 6 acre retreat lot near the center of town. All the popular upgrades such as hardwood & tile flooring, granite countertops, stainless steel appliances, hybrid hot water heater, & state of the art heating system. Beautifully finished rooms with a versatile 1st floor bedroom/office & full bath. Step up into the Vaulted Family Room with propane fireplace over the two car garage. Dining Room is complete with raised panel wainscoting & crown mouldings. Country Kitchen offers an island breakfast bar plus dinette area with slider to the rear yard, & large pantry closet. Up the oak staircase to the second floor were we find a Master Bedroom Suite with tray ceiling, 2 walk-in closets & private bath. 2 other bedrooms with double closets & a separate laundry room complete this floor. Two car garage has separate staircase to the 1st floor hall. Private location yet close to Rts 146, Mass Pike, 395, & T-station in nearby Grafton. Ready to close in 30 days.
This property is off market, which means it's not currently listed for sale or rent on Zillow. This may be different from what's available on other websites or public sources.


