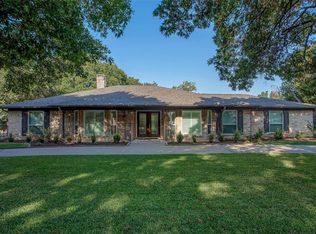Sold
Price Unknown
34 Bounty Rd E, Benbrook, TX 76132
3beds
3,037sqft
Single Family Residence
Built in 1969
0.49 Acres Lot
$614,600 Zestimate®
$--/sqft
$3,233 Estimated rent
Home value
$614,600
$565,000 - $670,000
$3,233/mo
Zestimate® history
Loading...
Owner options
Explore your selling options
What's special
Nestled in the highly sought-after Mont Del Estates, this stunning ranch style house offers the perfect blend of elegance and comfort. Step into the open, vaulted family room, where a charming fireplace and a wall of windows offer a serene view of the landscaped backyard—a perfect oasis for both relaxation and entertaining. With three spacious living areas, this home provides ample room for gatherings and creating memories. The kitchen is complete with granite countertops and top-of-the-line appliances and a breakfast area. The spacious bedrooms are thoughtfully designed, with the primary suite offering a serene sitting area, perfect for unwinding after a long day. Located in a top-rated school zone and conveniently close to all the best that Fort Worth has to offer, this home is more than just a place to live—it's a lifestyle. Don't miss your chance to make 34 Bounty Road your forever home.
Zillow last checked: 8 hours ago
Listing updated: November 07, 2024 at 11:28am
Listed by:
Joseph Berkes 0502482 817-266-1355,
Williams Trew Real Estate 817-732-8400
Bought with:
Leah Littenberg
Fine Point Homes Real Estate
Source: NTREIS,MLS#: 20719014
Facts & features
Interior
Bedrooms & bathrooms
- Bedrooms: 3
- Bathrooms: 3
- Full bathrooms: 2
- 1/2 bathrooms: 1
Primary bedroom
- Features: Dual Sinks, Double Vanity, En Suite Bathroom, Sitting Area in Primary, Walk-In Closet(s)
- Level: First
- Dimensions: 18 x 14
Bedroom
- Level: First
- Dimensions: 15 x 12
Bedroom
- Level: First
- Dimensions: 12 x 12
Bonus room
- Level: First
- Dimensions: 12 x 10
Breakfast room nook
- Level: First
- Dimensions: 11 x 8
Dining room
- Level: First
- Dimensions: 14 x 13
Kitchen
- Level: First
- Dimensions: 14 x 10
Living room
- Level: First
- Dimensions: 25 x 16
Living room
- Level: First
- Dimensions: 17 x 12
Living room
- Level: First
- Dimensions: 18 x 13
Utility room
- Features: Utility Room, Utility Sink
- Level: First
- Dimensions: 12 x 7
Heating
- Central, Electric
Cooling
- Central Air, Ceiling Fan(s), Electric
Appliances
- Included: Some Gas Appliances, Dishwasher, Electric Cooktop, Electric Oven, Electric Range, Disposal, Plumbed For Gas
Features
- Decorative/Designer Lighting Fixtures, Granite Counters, Cable TV, Vaulted Ceiling(s), Wired for Sound
- Flooring: Brick, Carpet
- Has basement: No
- Number of fireplaces: 1
- Fireplace features: Gas Log, Gas Starter
Interior area
- Total interior livable area: 3,037 sqft
Property
Parking
- Total spaces: 2
- Parking features: Garage Faces Rear
- Attached garage spaces: 2
Features
- Levels: One
- Stories: 1
- Pool features: None
Lot
- Size: 0.49 Acres
Details
- Parcel number: 01795155
Construction
Type & style
- Home type: SingleFamily
- Architectural style: Traditional,Detached
- Property subtype: Single Family Residence
Materials
- Brick
- Foundation: Slab
- Roof: Composition
Condition
- Year built: 1969
Utilities & green energy
- Sewer: Public Sewer
- Water: Public
- Utilities for property: Sewer Available, Water Available, Cable Available
Community & neighborhood
Location
- Region: Benbrook
- Subdivision: Mont Del Estates Add
HOA & financial
HOA
- Has HOA: Yes
- HOA fee: $30 annually
- Association name: Ask Agent
Price history
| Date | Event | Price |
|---|---|---|
| 11/4/2024 | Sold | -- |
Source: NTREIS #20719014 Report a problem | ||
| 9/16/2024 | Pending sale | $635,000$209/sqft |
Source: Williams Trew - An Ebby Halliday Real Estate Company #20719014 Report a problem | ||
| 9/9/2024 | Contingent | $635,000$209/sqft |
Source: NTREIS #20719014 Report a problem | ||
| 9/3/2024 | Listed for sale | $635,000$209/sqft |
Source: NTREIS #20719014 Report a problem | ||
Public tax history
| Year | Property taxes | Tax assessment |
|---|---|---|
| 2024 | $8,835 +7.5% | $496,425 -3.2% |
| 2023 | $8,216 -12.6% | $512,971 +26.6% |
| 2022 | $9,405 +0.7% | $405,140 +6.2% |
Find assessor info on the county website
Neighborhood: Mont Del Estates
Nearby schools
GreatSchools rating
- 4/10Ridglea Hills Elementary SchoolGrades: PK-5Distance: 1.5 mi
- 3/10Monnig Middle SchoolGrades: 6-8Distance: 3 mi
- 3/10Arlington Heights High SchoolGrades: 9-12Distance: 3.6 mi
Schools provided by the listing agent
- Elementary: Ridgleahil
- Middle: Monnig
- High: Arlngtnhts
- District: Fort Worth ISD
Source: NTREIS. This data may not be complete. We recommend contacting the local school district to confirm school assignments for this home.
Get a cash offer in 3 minutes
Find out how much your home could sell for in as little as 3 minutes with a no-obligation cash offer.
Estimated market value$614,600
Get a cash offer in 3 minutes
Find out how much your home could sell for in as little as 3 minutes with a no-obligation cash offer.
Estimated market value
$614,600
