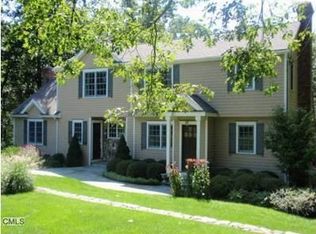Sold for $1,325,000
$1,325,000
34 Bruschi Lane, Ridgefield, CT 06877
3beds
3,396sqft
Single Family Residence
Built in 1999
1.03 Acres Lot
$1,365,500 Zestimate®
$390/sqft
$6,737 Estimated rent
Home value
$1,365,500
$1.23M - $1.52M
$6,737/mo
Zestimate® history
Loading...
Owner options
Explore your selling options
What's special
Nestled on a cul-de-sac in the sought-after Branchville area, 34 Bruschi Lane combines modern updates and thoughtful design. Step inside this 3-bedroom, 2.5-bath center hall Sturges Colonial and discover a fantastic layout with no dead-end rooms, ensuring great flow. The renovated kitchen is a dream for home chefs and entertainers alike, featuring an island, abundant cabinetry, quartz countertops, 6-burner gas range, and stainless steel appliances. The spacious family room boasts a vaulted ceiling, wood-burning fireplace, and built-ins, creating a cozy space to unwind. Upstairs, the 3 bedrooms are positioned for privacy, including the ensuite primary with a walk-in closet and a luxurious bath with walk-in shower, soaking tub, and vanity area. A convenient upper-level laundry adds ease. The walk-out basement provides flexible rec space with a pool table and opens to a stone patio, deck, and playset, perfect for outdoor fun. With new mechanicals, a 2-car garage, and a walk-up attic offering great storage or potential for future expansion, this home is truly move-in ready. Ideally located just minutes to top-rated schools, ice rink, Ridgefield Playhouse, Ballard Park, Prospector Theater, and Ridgefield's historic Main Street with boutique shopping, dining, and community events. Commuters will love the home's easy access to major routes in all directions making commuting a breeze. A fantastic opportunity in one of Fairfield County's most desirable towns!
Zillow last checked: 8 hours ago
Listing updated: July 10, 2025 at 10:20am
Listed by:
Gigi R. Bazarian 203-918-8788,
William Pitt Sotheby's Int'l 203-438-9531
Bought with:
Sandra Juliano, REB.0794025
Berkshire Hathaway NE Prop.
Source: Smart MLS,MLS#: 24083359
Facts & features
Interior
Bedrooms & bathrooms
- Bedrooms: 3
- Bathrooms: 3
- Full bathrooms: 2
- 1/2 bathrooms: 1
Primary bedroom
- Features: Full Bath, Walk-In Closet(s), Hardwood Floor
- Level: Upper
- Area: 238 Square Feet
- Dimensions: 17 x 14
Bedroom
- Features: Hardwood Floor
- Level: Upper
- Area: 196 Square Feet
- Dimensions: 14 x 14
Bedroom
- Features: Wall/Wall Carpet
- Level: Upper
- Area: 110 Square Feet
- Dimensions: 11 x 10
Dining room
- Features: Hardwood Floor
- Level: Main
- Area: 224 Square Feet
- Dimensions: 16 x 14
Family room
- Features: Vaulted Ceiling(s), Built-in Features, Ceiling Fan(s), Fireplace, Hardwood Floor
- Level: Main
- Area: 621 Square Feet
- Dimensions: 27 x 23
Kitchen
- Features: Remodeled, Quartz Counters, Kitchen Island, Hardwood Floor
- Level: Main
- Area: 256 Square Feet
- Dimensions: 16 x 16
Living room
- Features: Hardwood Floor
- Level: Main
- Area: 270 Square Feet
- Dimensions: 18 x 15
Rec play room
- Features: Sliders, Wall/Wall Carpet, Tile Floor
- Level: Lower
- Area: 450 Square Feet
- Dimensions: 15 x 30
Heating
- Hot Water, Oil, Propane
Cooling
- Ceiling Fan(s), Central Air
Appliances
- Included: Gas Cooktop, Microwave, Range Hood, Refrigerator, Dishwasher, Washer, Dryer, Electric Water Heater, Water Heater
- Laundry: Upper Level
Features
- Wired for Data, Central Vacuum
- Windows: Thermopane Windows
- Basement: Full,Heated,Storage Space,Garage Access,Interior Entry,Partially Finished,Walk-Out Access
- Attic: Storage,Walk-up
- Number of fireplaces: 1
Interior area
- Total structure area: 3,396
- Total interior livable area: 3,396 sqft
- Finished area above ground: 2,746
- Finished area below ground: 650
Property
Parking
- Total spaces: 6
- Parking features: Attached, Paved, On Street, Driveway, Garage Door Opener, Asphalt
- Attached garage spaces: 2
- Has uncovered spaces: Yes
Features
- Patio & porch: Deck
- Exterior features: Rain Gutters
Lot
- Size: 1.03 Acres
- Features: Few Trees, Cul-De-Sac, Landscaped
Details
- Parcel number: 282164
- Zoning: RAA
Construction
Type & style
- Home type: SingleFamily
- Architectural style: Colonial
- Property subtype: Single Family Residence
Materials
- Clapboard
- Foundation: Concrete Perimeter
- Roof: Asphalt
Condition
- New construction: No
- Year built: 1999
Utilities & green energy
- Sewer: Septic Tank
- Water: Well
Green energy
- Energy efficient items: Thermostat, Windows
Community & neighborhood
Community
- Community features: Golf, Health Club, Lake, Library, Medical Facilities, Park, Playground, Private School(s)
Location
- Region: Ridgefield
- Subdivision: Branchville
Price history
| Date | Event | Price |
|---|---|---|
| 7/10/2025 | Sold | $1,325,000+34.5%$390/sqft |
Source: | ||
| 5/9/2025 | Pending sale | $985,000$290/sqft |
Source: | ||
| 4/4/2025 | Listed for sale | $985,000+23.1%$290/sqft |
Source: | ||
| 11/25/2020 | Sold | $800,000+6.8%$236/sqft |
Source: | ||
| 10/18/2020 | Pending sale | $749,000$221/sqft |
Source: William Pitt Sotheby's International Realty #170340277 Report a problem | ||
Public tax history
| Year | Property taxes | Tax assessment |
|---|---|---|
| 2025 | $16,364 +3.9% | $597,450 |
| 2024 | $15,743 +2.1% | $597,450 |
| 2023 | $15,420 +11.2% | $597,450 +22.5% |
Find assessor info on the county website
Neighborhood: 06877
Nearby schools
GreatSchools rating
- 8/10Branchville Elementary SchoolGrades: K-5Distance: 1.2 mi
- 9/10East Ridge Middle SchoolGrades: 6-8Distance: 1.5 mi
- 10/10Ridgefield High SchoolGrades: 9-12Distance: 5.5 mi
Schools provided by the listing agent
- Elementary: Branchville
- Middle: East Ridge
- High: Ridgefield
Source: Smart MLS. This data may not be complete. We recommend contacting the local school district to confirm school assignments for this home.
Get pre-qualified for a loan
At Zillow Home Loans, we can pre-qualify you in as little as 5 minutes with no impact to your credit score.An equal housing lender. NMLS #10287.
Sell for more on Zillow
Get a Zillow Showcase℠ listing at no additional cost and you could sell for .
$1,365,500
2% more+$27,310
With Zillow Showcase(estimated)$1,392,810
