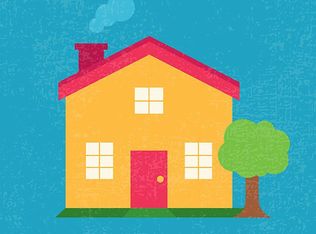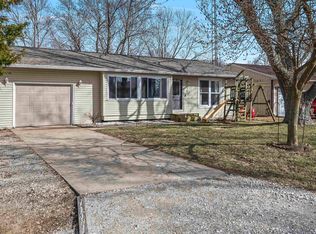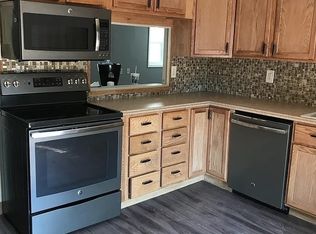Sold for $172,000
$172,000
34 Buckingham Rd, Chatham, IL 62629
3beds
1,148sqft
Single Family Residence, Residential
Built in 1976
7,500 Square Feet Lot
$173,200 Zestimate®
$150/sqft
$1,700 Estimated rent
Home value
$173,200
$165,000 - $182,000
$1,700/mo
Zestimate® history
Loading...
Owner options
Explore your selling options
What's special
Come see this completely updated 3 bedroom ranch home on a quiet street in Chatham school district. Pull up to find a new roof (23), freshly paintedexterior and all new 6" gutters. The interior boasts a new open floor plan w/ high end LVP flooring & large format tile. Entertain in the beautiful new kitchen that includeswhite shaker cabinets, quartz counters, tile backsplash & SS appliances. Adjoining dining area with sliding door access to the back patio & fenced-in yard. You will lovethe updated bathrooms featuring new vanities, flooring, fixtures & gorgeous custom tiled shower. Deep one car attached garage w/ extra storage space. Low utility costsand easy maintenance!
Zillow last checked: 8 hours ago
Listing updated: November 04, 2025 at 12:23pm
Listed by:
Neil J Martin 217-622-7057,
The Orchid Group Inc.
Bought with:
Unrepresented RMLSA
Non-MLS
Source: RMLS Alliance,MLS#: CA1038866 Originating MLS: Capital Area Association of Realtors
Originating MLS: Capital Area Association of Realtors

Facts & features
Interior
Bedrooms & bathrooms
- Bedrooms: 3
- Bathrooms: 2
- Full bathrooms: 1
- 1/2 bathrooms: 1
Bedroom 1
- Level: Main
- Dimensions: 13ft 0in x 9ft 6in
Bedroom 2
- Level: Main
- Dimensions: 10ft 4in x 9ft 6in
Bedroom 3
- Level: Main
- Dimensions: 10ft 4in x 8ft 6in
Other
- Level: Main
- Dimensions: 14ft 0in x 11ft 8in
Kitchen
- Level: Main
- Dimensions: 15ft 3in x 11ft 8in
Living room
- Level: Main
- Dimensions: 15ft 3in x 12ft 3in
Main level
- Area: 1148
Heating
- Forced Air
Cooling
- Central Air
Appliances
- Included: Gas Water Heater
Features
- Basement: None
Interior area
- Total structure area: 1,148
- Total interior livable area: 1,148 sqft
Property
Parking
- Total spaces: 1.5
- Parking features: Attached
- Attached garage spaces: 1.5
Lot
- Size: 7,500 sqft
- Dimensions: 60 x 125
- Features: Level
Details
- Parcel number: 2812.0377024
Construction
Type & style
- Home type: SingleFamily
- Architectural style: Ranch
- Property subtype: Single Family Residence, Residential
Materials
- Aluminum Siding, Brick
- Foundation: Slab
- Roof: Shingle
Condition
- New construction: No
- Year built: 1976
Utilities & green energy
- Sewer: Public Sewer
- Water: Public
Community & neighborhood
Location
- Region: Chatham
- Subdivision: Buckingham Place
Price history
| Date | Event | Price |
|---|---|---|
| 11/3/2025 | Sold | $172,000-3.9%$150/sqft |
Source: | ||
| 9/29/2025 | Pending sale | $179,000$156/sqft |
Source: | ||
| 8/29/2025 | Listed for sale | $179,000$156/sqft |
Source: | ||
| 8/28/2025 | Listing removed | $179,000$156/sqft |
Source: | ||
| 8/19/2025 | Price change | $179,000-3.2%$156/sqft |
Source: | ||
Public tax history
| Year | Property taxes | Tax assessment |
|---|---|---|
| 2024 | $2,830 +3.8% | $39,456 +8.7% |
| 2023 | $2,727 +1.6% | $36,311 +3.8% |
| 2022 | $2,684 +0.9% | $34,972 +1.7% |
Find assessor info on the county website
Neighborhood: 62629
Nearby schools
GreatSchools rating
- 7/10Chatham Elementary SchoolGrades: K-4Distance: 0.5 mi
- 7/10Glenwood Middle SchoolGrades: 7-8Distance: 3.1 mi
- 7/10Glenwood High SchoolGrades: 9-12Distance: 2 mi
Get pre-qualified for a loan
At Zillow Home Loans, we can pre-qualify you in as little as 5 minutes with no impact to your credit score.An equal housing lender. NMLS #10287.


