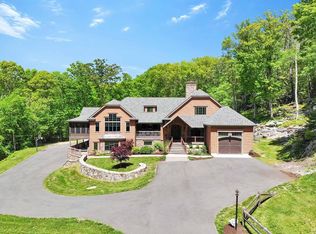STUNNING CUSTOM contemporary w/BREATHTAKING VIEWS & 17 ACRES of serene privacy! From the moment you walk in you will be WOWED by the architectural design & private scenic views from many windows of this spectacular home!...The open concept of the 1st floor features a fabulous living rm w/soaring ceilings, floor to ceiling picture windows and a stone floor to ceiling fireplace. The chef's kitchen features ss appliances, corian counters & is open to the dining/living areas. The four season rm is expansive & perfect for relaxing or entertaining year round. The library has french doors & boasts loads of custom woodwork. The 2nd floor has a master suite w/tiled shower & jacuzzi, a guest rm w/custom builtins & fireplace, an office/potential 5th bdrm, and an observatory rm where you can view multiple town's fireworks. Gorgeous Cherry, Rosewood, Maple, Birch, slate and tile floors throughout! The fully finished basement has inlaw potential w/2 bdrms, family rm, & full bath. Priced to SELL
This property is off market, which means it's not currently listed for sale or rent on Zillow. This may be different from what's available on other websites or public sources.
