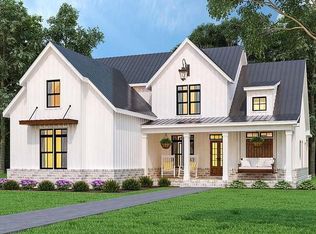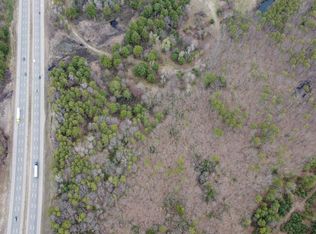Closed
Listed by:
Anne Erwin Real Estate,
Anne Erwin Sothebys International Rlty Off:207-363-6640
Bought with: A Non PrimeMLS Agency
$740,400
34 Captain Thomas Road, Ogunquit, ME 03907
3beds
1,539sqft
Ranch
Built in 1958
0.9 Acres Lot
$789,500 Zestimate®
$481/sqft
$2,533 Estimated rent
Home value
$789,500
$734,000 - $853,000
$2,533/mo
Zestimate® history
Loading...
Owner options
Explore your selling options
What's special
Live within a 0.6 mile walk, bike or scooter ride, to Footbridge Beach and all the shops, restaurants, and galleries Ogunquit has to offer. Built in 1958, this quality single-level home is brimming with potential to transform into your summer destination or year-round residence. The 0.9-acre corner lot features exceptional curb appeal with landscaping including flower gardens and is shaded by mature trees. Entertain guests on the side deck or in the rear yard on the patio. Inside, the home offers a kitchen overlooking the breakfast nook with woodstove hookup and a spacious living room featuring a wood burning fireplace with brick hearth and built-in bookshelf surround. The hardwood floors have been refinished and the home has been entirely repainted. Off of the main living area are three bedrooms facing the rear of the property. From the kitchen, a sunroom/breezeway with a vaulted ceiling and skylights connects to the 4-car, tandem, garage with the opportunity to finish the floor above to create an additional living space with a private rear entrance. Town approval required. The home is scheduled to have a new oil fueled, forced hot air heating system installed to work in conjunction with the newer mini-splits providing heat and AC throughout. The full lower level features a finished bonus room, an unfinished storage room as well as the laundry area which includes the rest of the large unfinished space.
Zillow last checked: 8 hours ago
Listing updated: June 30, 2023 at 01:04pm
Listed by:
Anne Erwin Real Estate,
Anne Erwin Sothebys International Rlty Off:207-363-6640
Bought with:
A non PrimeMLS customer
A Non PrimeMLS Agency
Source: PrimeMLS,MLS#: 4954054
Facts & features
Interior
Bedrooms & bathrooms
- Bedrooms: 3
- Bathrooms: 1
- Full bathrooms: 1
Heating
- Oil, Forced Air, Heat Pump
Cooling
- Mini Split
Appliances
- Included: Dishwasher, Disposal, Dryer, Electric Range, Refrigerator, Washer, Electric Stove, Electric Water Heater
- Laundry: In Basement
Features
- Cathedral Ceiling(s), Dining Area, Hearth
- Flooring: Carpet, Tile, Wood
- Windows: Skylight(s)
- Basement: Bulkhead,Concrete Floor,Finished,Partially Finished,Interior Stairs,Sump Pump,Interior Entry
- Has fireplace: Yes
- Fireplace features: Wood Burning
Interior area
- Total structure area: 2,494
- Total interior livable area: 1,539 sqft
- Finished area above ground: 1,279
- Finished area below ground: 260
Property
Parking
- Total spaces: 6
- Parking features: Paved, Auto Open, Direct Entry, Storage Above, Driveway, Garage, On Site, Parking Spaces 6+, Attached
- Garage spaces: 4
- Has uncovered spaces: Yes
Features
- Levels: One
- Stories: 1
- Patio & porch: Patio
- Exterior features: Deck, Shed
- Frontage length: Road frontage: 179
Lot
- Size: 0.90 Acres
- Features: Corner Lot, Landscaped, Level
Details
- Parcel number: OGUNM012L006
- Zoning description: RRD2
Construction
Type & style
- Home type: SingleFamily
- Architectural style: Ranch
- Property subtype: Ranch
Materials
- Wood Frame, Wood Siding
- Foundation: Block
- Roof: Fiberglass,Membrane
Condition
- New construction: No
- Year built: 1958
Utilities & green energy
- Electric: Circuit Breakers
- Sewer: Public Sewer
- Utilities for property: Other
Community & neighborhood
Location
- Region: Ogunquit
Other
Other facts
- Road surface type: Paved
Price history
| Date | Event | Price |
|---|---|---|
| 6/30/2023 | Sold | $740,400-1.3%$481/sqft |
Source: | ||
| 6/26/2023 | Pending sale | $749,900$487/sqft |
Source: | ||
| 6/14/2023 | Contingent | $749,900$487/sqft |
Source: | ||
| 5/24/2023 | Listed for sale | $749,900+87.9%$487/sqft |
Source: | ||
| 11/18/2014 | Listing removed | $399,000$259/sqft |
Source: Coldwell Banker Yorke Realty #1153175 Report a problem | ||
Public tax history
| Year | Property taxes | Tax assessment |
|---|---|---|
| 2024 | $3,326 +14.2% | $514,800 +14.2% |
| 2023 | $2,912 +2.2% | $450,700 |
| 2022 | $2,848 +4.6% | $450,700 +34.8% |
Find assessor info on the county website
Neighborhood: 03907
Nearby schools
GreatSchools rating
- 9/10Wells Elementary SchoolGrades: K-4Distance: 3.9 mi
- 8/10Wells Junior High SchoolGrades: 5-8Distance: 3.9 mi
- 8/10Wells High SchoolGrades: 9-12Distance: 3.9 mi

Get pre-qualified for a loan
At Zillow Home Loans, we can pre-qualify you in as little as 5 minutes with no impact to your credit score.An equal housing lender. NMLS #10287.
Sell for more on Zillow
Get a free Zillow Showcase℠ listing and you could sell for .
$789,500
2% more+ $15,790
With Zillow Showcase(estimated)
$805,290
