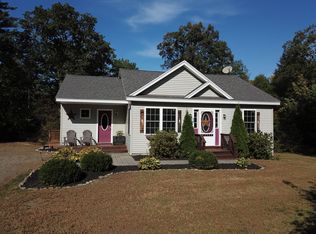Closed
$409,900
34 Carroll Pit Road, Newfield, ME 04095
3beds
1,740sqft
Single Family Residence
Built in 2013
1.93 Acres Lot
$410,000 Zestimate®
$236/sqft
$2,962 Estimated rent
Home value
$410,000
$369,000 - $455,000
$2,962/mo
Zestimate® history
Loading...
Owner options
Explore your selling options
What's special
Looking for a newer home but don't have the time to build? This nearly-new gem is ready for you! Featuring a spacious, well-thought-out layout with modern finishes, this home has everything you need. As you enter, you'll find plenty of storage throughout the main level. To the left, a convenient laundry room offers extra space. Straight ahead is the kitchen, complete with an adjoining dining area and sliding doors leading to a beautiful rear deck—perfect for outdoor entertaining. The expansive living room, located toward the front of the home, floods with natural light and provides a welcoming atmosphere. Two bedrooms and a full bath are also located on this floor. Downstairs, you'll find a third bedroom, a spacious home office, and another full bath, making this space perfect for work, guests, or relaxation. The exterior of the home is just as impressive, featuring a well-maintained front patio, fresh landscaping, and mature trees that add to the home's curb appeal. This home offers comfort, style, and convenience—all without the wait!
Zillow last checked: 8 hours ago
Listing updated: August 08, 2025 at 07:58am
Listed by:
Real Estate 2000 ME/NH
Bought with:
Real Estate 2000 ME/NH
Source: Maine Listings,MLS#: 1622867
Facts & features
Interior
Bedrooms & bathrooms
- Bedrooms: 3
- Bathrooms: 2
- Full bathrooms: 2
Bedroom 1
- Level: First
Bedroom 2
- Level: First
Bedroom 3
- Level: Basement
Dining room
- Level: First
Laundry
- Level: First
Living room
- Level: First
Office
- Level: Basement
Heating
- Baseboard, Hot Water
Cooling
- None
Appliances
- Included: Dishwasher, Microwave, Gas Range, Refrigerator
Features
- Bathtub, One-Floor Living, Pantry
- Flooring: Carpet, Laminate, Tile, Vinyl
- Basement: Interior Entry,Daylight,Finished,Full
- Has fireplace: No
Interior area
- Total structure area: 1,740
- Total interior livable area: 1,740 sqft
- Finished area above ground: 1,100
- Finished area below ground: 640
Property
Parking
- Parking features: Gravel, 5 - 10 Spaces
Features
- Patio & porch: Deck, Porch
- Has view: Yes
- View description: Trees/Woods
Lot
- Size: 1.93 Acres
- Features: Rural, Level, Landscaped
Details
- Additional structures: Shed(s)
- Zoning: RES
Construction
Type & style
- Home type: SingleFamily
- Architectural style: Ranch
- Property subtype: Single Family Residence
Materials
- Wood Frame, Vinyl Siding
- Roof: Shingle
Condition
- Year built: 2013
Utilities & green energy
- Electric: Circuit Breakers
- Sewer: Private Sewer
- Water: Private
Green energy
- Energy efficient items: 90% Efficient Furnace
Community & neighborhood
Location
- Region: West Newfield
Other
Other facts
- Road surface type: Paved
Price history
| Date | Event | Price |
|---|---|---|
| 8/8/2025 | Sold | $409,900$236/sqft |
Source: | ||
| 8/8/2025 | Pending sale | $409,900$236/sqft |
Source: | ||
| 5/31/2025 | Contingent | $409,900$236/sqft |
Source: | ||
| 5/16/2025 | Listed for sale | $409,900+144%$236/sqft |
Source: | ||
| 11/27/2013 | Sold | $168,000$97/sqft |
Source: | ||
Public tax history
Tax history is unavailable.
Neighborhood: West Newfield
Nearby schools
GreatSchools rating
- 5/10Line Elementary SchoolGrades: PK-5Distance: 3.7 mi
- 6/10Massabesic Middle SchoolGrades: 6-8Distance: 11.2 mi
- 4/10Massabesic High SchoolGrades: 9-12Distance: 11.6 mi
Get pre-qualified for a loan
At Zillow Home Loans, we can pre-qualify you in as little as 5 minutes with no impact to your credit score.An equal housing lender. NMLS #10287.
