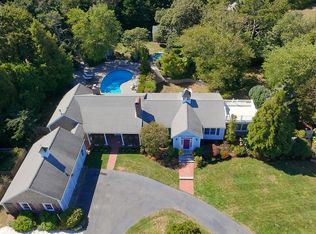Sold for $2,185,000
$2,185,000
34 Cedar Land Road, Orleans, MA 02653
4beds
3,178sqft
Single Family Residence
Built in 2002
0.92 Acres Lot
$2,195,500 Zestimate®
$688/sqft
$4,654 Estimated rent
Home value
$2,195,500
$2.00M - $2.42M
$4,654/mo
Zestimate® history
Loading...
Owner options
Explore your selling options
What's special
Welcome to 34 Cedar Land Rd, East Orleans where timeless charm meets modern comfort less than a mile from Nauset Beach. Set on nearly an acre of beautifully landscaped grounds, this classic Cape-style home offers four spacious ensuite bedrooms, an additional half bath, rich hardwood floors, and coastal elegance throughout.The sunlit kitchen features custom cabinetry, granite counters, island seating, and stainless appliances, flowing into a dining area and east-facing family room. Atrium doors lead to a deck with peaceful ocean glimpses. The first floor also includes a bedroom/den, laundry room, walk-in pantry, and half bath.Upstairs, the primary suite boasts a large walk-in closet, private deck with ocean peeks, and a newly renovated ensuite bath. Across the landing is a spacious ensuite bedroom. Above the oversized two-car garage, a private au pair suite with separate entrance provides multiple possibilities.Enjoy lush gardens, a bluestone patio and potential for a future pool. With a 5-bedroom septic and full basement, expansion is possible. Walk to Nauset Beach or explore by SUV miles of Orleans beaches on the National Seashore. Your private coastal retreat awaits Additional refrigerator in laundry room is included. Remaining furnishings are negotiable. Listing agent is related to seller.
Zillow last checked: 8 hours ago
Listing updated: October 28, 2025 at 01:07pm
Listed by:
Jamie Quitadamo 508-450-0218,
Foran Realty
Bought with:
Pamela C Roberts, 103378-B
Gibson Sotheby's International Realty
Source: CCIMLS,MLS#: 22503616
Facts & features
Interior
Bedrooms & bathrooms
- Bedrooms: 4
- Bathrooms: 5
- Full bathrooms: 4
- 1/2 bathrooms: 1
Primary bedroom
- Description: Flooring: Wood
- Features: Ceiling Fan(s), Walk-In Closet(s), HU Cable TV
- Level: Second
Bedroom 2
- Description: Flooring: Wood
- Features: Private Full Bath, Ceiling Fan(s), Closet
- Level: First
Bedroom 3
- Description: Flooring: Wood
- Features: Private Full Bath, Ceiling Fan(s), Closet
- Level: Second
Bedroom 4
- Description: Flooring: Wood
- Features: Recessed Lighting, Closet, HU Cable TV, Private Full Bath
- Level: Second
Primary bathroom
- Features: Private Full Bath
Kitchen
- Description: Countertop(s): Granite,Flooring: Wood,Stove(s): Electric
- Features: Recessed Lighting, Upgraded Cabinets, Kitchen Island, Pantry
- Level: First
Living room
- Description: Fireplace(s): Wood Burning,Flooring: Wood,Door(s): Other
- Features: HU Cable TV, Dining Area
- Level: First
Heating
- Has Heating (Unspecified Type)
Cooling
- Central Air
Appliances
- Included: Dishwasher, Washer, Refrigerator, Electric Range, Microwave, Freezer, Electric Dryer
- Laundry: First Floor
Features
- Recessed Lighting, Pantry, Linen Closet, HU Cable TV
- Flooring: Hardwood, Tile
- Doors: Other
- Basement: Bulkhead Access,Interior Entry,Full
- Number of fireplaces: 1
- Fireplace features: Wood Burning
Interior area
- Total structure area: 3,178
- Total interior livable area: 3,178 sqft
Property
Parking
- Total spaces: 6
- Parking features: Shell
- Attached garage spaces: 2
Features
- Stories: 1
- Patio & porch: Deck, Patio
- Exterior features: Outdoor Shower
Lot
- Size: 0.92 Acres
- Features: In Town Location, Cleared, Level
Details
- Parcel number: 37950
- Zoning: R
- Special conditions: Standard
Construction
Type & style
- Home type: SingleFamily
- Architectural style: Cape Cod
- Property subtype: Single Family Residence
Materials
- Shingle Siding
- Foundation: Poured
- Roof: Asphalt, Pitched
Condition
- Actual
- New construction: No
- Year built: 2002
Utilities & green energy
- Sewer: Septic Tank
Community & neighborhood
Location
- Region: Orleans
Other
Other facts
- Listing terms: Cash
- Road surface type: Paved
Price history
| Date | Event | Price |
|---|---|---|
| 10/27/2025 | Sold | $2,185,000-4%$688/sqft |
Source: | ||
| 9/3/2025 | Pending sale | $2,275,000$716/sqft |
Source: | ||
| 8/1/2025 | Listed for sale | $2,275,000+154.5%$716/sqft |
Source: | ||
| 10/3/2014 | Sold | $894,000-0.6%$281/sqft |
Source: | ||
| 9/6/2014 | Listed for sale | $899,000+549.1%$283/sqft |
Source: Robert Paul Properties #21408370 Report a problem | ||
Public tax history
| Year | Property taxes | Tax assessment |
|---|---|---|
| 2025 | $8,841 +3.3% | $1,416,800 +6.2% |
| 2024 | $8,555 +7.7% | $1,334,700 +4.7% |
| 2023 | $7,942 +16.3% | $1,274,800 +46.3% |
Find assessor info on the county website
Neighborhood: 02653
Nearby schools
GreatSchools rating
- 9/10Orleans Elementary SchoolGrades: K-5Distance: 2.2 mi
- 6/10Nauset Regional Middle SchoolGrades: 6-8Distance: 2 mi
- 7/10Nauset Regional High SchoolGrades: 9-12Distance: 5.3 mi
Schools provided by the listing agent
- District: Nauset
Source: CCIMLS. This data may not be complete. We recommend contacting the local school district to confirm school assignments for this home.
Get a cash offer in 3 minutes
Find out how much your home could sell for in as little as 3 minutes with a no-obligation cash offer.
Estimated market value$2,195,500
Get a cash offer in 3 minutes
Find out how much your home could sell for in as little as 3 minutes with a no-obligation cash offer.
Estimated market value
$2,195,500
