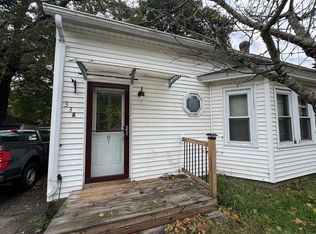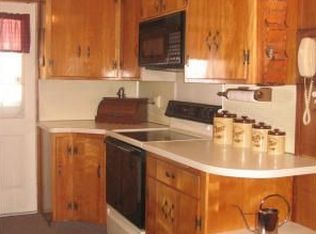Attention First Time Home Buyers - this spacious and well cared for house is a must see. There have been many updates done over the years yet it still has maintained the charm and character representative of an older home. Some of the updates include Roof 2007- HW Heater 2010 - Elec Panel 2000 - replacement windows - insulation - sheetrock. The first floor offers plenty of space for a growing family with hardwood floors throughout much of the space. It includes a living room, dining room, kitchen, full bath and an additional room that could be used for an office or den. Additionally there is a separate laundry area on the first floor. On the second floor is a generously sized master and the second bedroom. On this level there is also another room that could serve many purposes - office, nursery, craft room - depending on your needs. The wrap around porch lends to the curb appeal and the large deck is a great place to relax and take in the colors of the season.
This property is off market, which means it's not currently listed for sale or rent on Zillow. This may be different from what's available on other websites or public sources.

