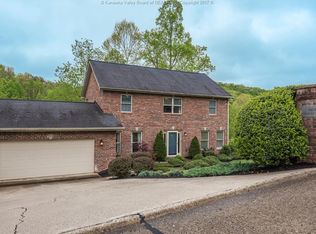Sold for $334,900
$334,900
34 Cheyenne Ln, Elkview, WV 25071
3beds
2,474sqft
Single Family Residence
Built in ----
0.47 Acres Lot
$-- Zestimate®
$135/sqft
$2,290 Estimated rent
Home value
Not available
Estimated sales range
Not available
$2,290/mo
Zestimate® history
Loading...
Owner options
Explore your selling options
What's special
Spacious, all-brick home in sought-after Indian Creek Village in Elkview! Located in a desirable school district which includes the new high school. Main floor family room is open to the kitchen and breakfast area and leads out to the relaxing back patio. Upper level features primary suite, two additional bedrooms, a full bath, and a bonus room that could be used as an office or fourth bedroom. Also included is a whole-house generator! Convenient location, minutes from the interstate and downtown Charleston!
Zillow last checked: 8 hours ago
Listing updated: July 23, 2024 at 10:10am
Listed by:
Kresta Hill,
Berkshire Hathaway HS GER 304-346-0300
Bought with:
Janet Amores, 0029143
Old Colony
Source: KVBR,MLS#: 273038 Originating MLS: Kanawha Valley Board of REALTORS
Originating MLS: Kanawha Valley Board of REALTORS
Facts & features
Interior
Bedrooms & bathrooms
- Bedrooms: 3
- Bathrooms: 3
- Full bathrooms: 2
- 1/2 bathrooms: 1
Primary bedroom
- Description: Primary Bedroom
- Level: Upper
- Dimensions: 13.10x17
Bedroom 2
- Description: Bedroom 2
- Level: Upper
- Dimensions: 11.08X14.05
Bedroom 3
- Description: Bedroom 3
- Level: Upper
- Dimensions: 10.08X11.09
Dining room
- Description: Dining Room
- Level: Main
- Dimensions: 11.05x11.05
Family room
- Description: Family Room
- Level: Main
- Dimensions: 13.04X14.06
Kitchen
- Description: Kitchen
- Level: Main
- Dimensions: 9.06x20
Living room
- Description: Living Room
- Level: Main
- Dimensions: 13.01x13.02
Recreation
- Description: Rec Room
- Level: Upper
- Dimensions: 17.02X21.07
Utility room
- Description: Utility Room
- Level: Upper
- Dimensions: 4.05x5.11
Heating
- Forced Air, Gas, Heat Pump
Cooling
- Central Air, Electric, Heat Pump
Appliances
- Included: Dishwasher, Disposal, Gas Range, Microwave, Refrigerator
Features
- Breakfast Area, Separate/Formal Dining Room
- Flooring: Carpet, Hardwood, Laminate, Tile
- Windows: Insulated Windows
- Basement: None
- Has fireplace: No
Interior area
- Total interior livable area: 2,474 sqft
Property
Parking
- Total spaces: 2
- Parking features: Attached, Garage, Two Car Garage
- Attached garage spaces: 2
Features
- Levels: Two
- Stories: 2
- Patio & porch: Patio
- Exterior features: Patio
Lot
- Size: 0.47 Acres
Details
- Parcel number: 15037K000100000000
Construction
Type & style
- Home type: SingleFamily
- Architectural style: Two Story
- Property subtype: Single Family Residence
Materials
- Brick, Drywall
- Roof: Composition,Shingle
Utilities & green energy
- Sewer: Public Sewer
- Water: Public
Community & neighborhood
Security
- Security features: Smoke Detector(s)
Location
- Region: Elkview
- Subdivision: Indian Creek Village
HOA & financial
HOA
- Has HOA: Yes
- HOA fee: $500 annually
Price history
| Date | Event | Price |
|---|---|---|
| 7/23/2024 | Sold | $334,900-1.5%$135/sqft |
Source: | ||
| 6/6/2024 | Pending sale | $339,900$137/sqft |
Source: | ||
| 5/29/2024 | Listed for sale | $339,900+28.3%$137/sqft |
Source: | ||
| 10/1/2008 | Sold | $265,000$107/sqft |
Source: Public Record Report a problem | ||
Public tax history
| Year | Property taxes | Tax assessment |
|---|---|---|
| 2025 | $2,038 -2.1% | $161,760 -2.1% |
| 2024 | $2,082 +5.5% | $165,240 +5.5% |
| 2023 | $1,973 | $156,600 +4.7% |
Find assessor info on the county website
Neighborhood: 25071
Nearby schools
GreatSchools rating
- 3/10Elk Elementary CenterGrades: PK-5Distance: 2.8 mi
- 5/10Elkview Middle SchoolGrades: 6-8Distance: 3.6 mi
- 6/10Herbert Hoover High SchoolGrades: 9-12Distance: 3.7 mi
Schools provided by the listing agent
- Elementary: Elk Center
- Middle: Elkview
- High: Herbert Hoover
Source: KVBR. This data may not be complete. We recommend contacting the local school district to confirm school assignments for this home.
Get pre-qualified for a loan
At Zillow Home Loans, we can pre-qualify you in as little as 5 minutes with no impact to your credit score.An equal housing lender. NMLS #10287.
