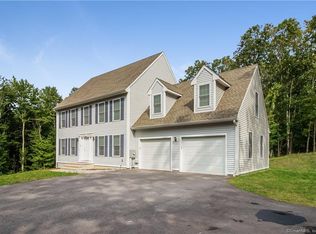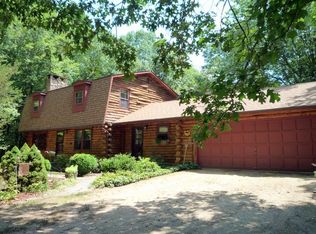Sold for $650,000 on 08/28/25
$650,000
34 Chittenden Road, Hebron, CT 06231
3beds
2,747sqft
Single Family Residence
Built in 2016
2.93 Acres Lot
$672,800 Zestimate®
$237/sqft
$3,755 Estimated rent
Home value
$672,800
$592,000 - $760,000
$3,755/mo
Zestimate® history
Loading...
Owner options
Explore your selling options
What's special
This custom colonial home, built in 2016, offers a serene country living experience in Amston, Connecticut. Situated on 2.93 acres, the property features a picturesque driveway leading to the house. The open floor plan includes a spacious eat-in kitchen and a large dining room that flows seamlessly into the family room, which boasts a cathedral ceiling and a striking stone fireplace. Sliding doors provide access to a large deck overlooking an above-ground pool. The primary bedroom is generously sized, complete with a full ensuite bathroom and a walk-in closet. Two additional bedrooms and another full bathroom are located on the upper level, along with a large bonus room that offers versatile space for various needs. The lower level includes a finished recreation room and abundant storage. Adding further value, the property includes a separate one-car garage/workshop, providing additional functionality. This home combines modern amenities with a peaceful setting, making it an exceptional choice for comfortable living. Coveniently located between New London and Hartford as well to the Connecticut Shoreline. The peoperty includes a Fenced Yard, which backs up to Conservation land. The is also an Irregation System installed.
Zillow last checked: 8 hours ago
Listing updated: August 29, 2025 at 05:42pm
Listed by:
The Finer Team of William Raveis Real Estate,
Harry Finer 860-882-4911,
William Raveis Real Estate 860-633-0111
Bought with:
Amber M. Everin, RES.0760340
eRealty Advisors, Inc.
Source: Smart MLS,MLS#: 24107338
Facts & features
Interior
Bedrooms & bathrooms
- Bedrooms: 3
- Bathrooms: 3
- Full bathrooms: 2
- 1/2 bathrooms: 1
Primary bedroom
- Features: Full Bath
- Level: Upper
- Area: 220.22 Square Feet
- Dimensions: 12.1 x 18.2
Bedroom
- Level: Upper
- Area: 121.2 Square Feet
- Dimensions: 10.1 x 12
Bedroom
- Level: Upper
- Area: 137.5 Square Feet
- Dimensions: 11 x 12.5
Dining room
- Level: Main
- Area: 313.39 Square Feet
- Dimensions: 12.1 x 25.9
Great room
- Level: Upper
- Area: 423 Square Feet
- Dimensions: 18.8 x 22.5
Kitchen
- Features: Breakfast Nook, Granite Counters, Dining Area, Half Bath
- Level: Main
- Area: 283.2 Square Feet
- Dimensions: 12 x 23.6
Living room
- Features: Cathedral Ceiling(s), Fireplace
- Level: Main
- Area: 316.8 Square Feet
- Dimensions: 16 x 19.8
Office
- Level: Main
- Area: 163.83 Square Feet
- Dimensions: 12.7 x 12.9
Rec play room
- Level: Lower
- Area: 395.01 Square Feet
- Dimensions: 17.1 x 23.1
Heating
- Hot Water, Propane
Cooling
- Central Air
Appliances
- Included: Oven/Range, Microwave, Refrigerator, Dishwasher, Water Heater
- Laundry: Upper Level
Features
- Windows: Thermopane Windows
- Basement: Full,Unfinished
- Attic: Storage,Pull Down Stairs
- Number of fireplaces: 1
Interior area
- Total structure area: 2,747
- Total interior livable area: 2,747 sqft
- Finished area above ground: 2,352
- Finished area below ground: 395
Property
Parking
- Total spaces: 8
- Parking features: Attached, Off Street, Driveway, Private, Paved, Asphalt
- Attached garage spaces: 2
- Has uncovered spaces: Yes
Features
- Patio & porch: Deck
- Exterior features: Stone Wall, Underground Sprinkler
- Has private pool: Yes
- Pool features: Vinyl, Above Ground
Lot
- Size: 2.93 Acres
- Features: Few Trees, Wooded, Level
Details
- Parcel number: 2652779
- Zoning: R-2
Construction
Type & style
- Home type: SingleFamily
- Architectural style: Colonial
- Property subtype: Single Family Residence
Materials
- Vinyl Siding
- Foundation: Concrete Perimeter
- Roof: Asphalt
Condition
- New construction: No
- Year built: 2016
Utilities & green energy
- Sewer: Septic Tank
- Water: Well
- Utilities for property: Underground Utilities
Green energy
- Energy efficient items: Windows
- Energy generation: Solar
Community & neighborhood
Location
- Region: Amston
- Subdivision: Amston
Price history
| Date | Event | Price |
|---|---|---|
| 8/28/2025 | Sold | $650,000+8.4%$237/sqft |
Source: | ||
| 7/2/2025 | Pending sale | $599,900$218/sqft |
Source: | ||
| 6/28/2025 | Listed for sale | $599,900+81.8%$218/sqft |
Source: | ||
| 1/4/2017 | Sold | $329,900$120/sqft |
Source: | ||
Public tax history
| Year | Property taxes | Tax assessment |
|---|---|---|
| 2025 | $10,545 +6.8% | $286,160 |
| 2024 | $9,873 +11.2% | $286,160 +7% |
| 2023 | $8,880 +4.7% | $267,540 |
Find assessor info on the county website
Neighborhood: Amston
Nearby schools
GreatSchools rating
- 6/10Hebron Elementary SchoolGrades: 3-6Distance: 3.7 mi
- 7/10Rham Middle SchoolGrades: 7-8Distance: 4.4 mi
- 9/10Rham High SchoolGrades: 9-12Distance: 4.3 mi
Schools provided by the listing agent
- Elementary: Hebron
- Middle: RHAM,Hebron
- High: RHAM
Source: Smart MLS. This data may not be complete. We recommend contacting the local school district to confirm school assignments for this home.

Get pre-qualified for a loan
At Zillow Home Loans, we can pre-qualify you in as little as 5 minutes with no impact to your credit score.An equal housing lender. NMLS #10287.
Sell for more on Zillow
Get a free Zillow Showcase℠ listing and you could sell for .
$672,800
2% more+ $13,456
With Zillow Showcase(estimated)
$686,256
