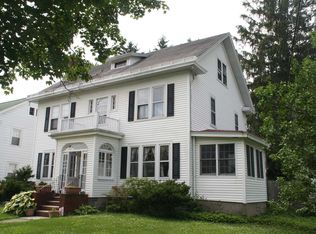CHARMING COLONIAL ON POUGHKEEPSIE'S PRESTIGIOUS SOUTH SIDE. LIVING ROOM W/FIREPLACE FLOWS INTO DINING ROOM W/BUILT-IN CABINETRY & LARGE SUN ROOM. KITCHEN W/SILESTONE COUNTERS, STAINLESS APPLIANCES & RECESSED LIGHTING. 4 BEDROOMS W/NEWLY INSTALLED WOOD FLOORING. WALK-UP ATTIC, UNFINISHED BASEMENT PLUS SHED FOR AMPLE STORAGE. FULLY FENCED BACK YARD. ENJOY THE CONVENIENCES OF MUNICIPAL WATER/SEWER, NATURAL GAS & CENTRAL A/C. CENTRALLY LOCATED WITH EASY ACCESS TO LOCAL AMENITIES SUCH AS RESTAURANTS, SHOPPING, COLLEGES & HOSPITALS. WALKING DISTANCE TO VASSAR FARM AND ECOLOGICAL PRESERVE. JUST MINUTES FROM THE POUGHKEEPSIE TRAIN STATION FOR AN IDEAL COMMUTER LOCATION.
This property is off market, which means it's not currently listed for sale or rent on Zillow. This may be different from what's available on other websites or public sources.
