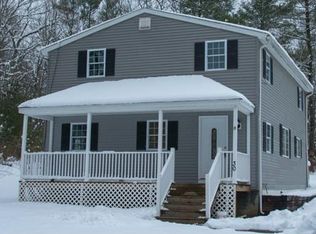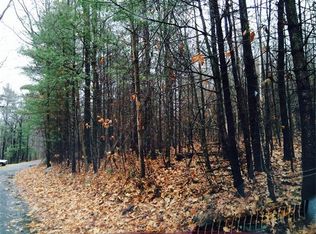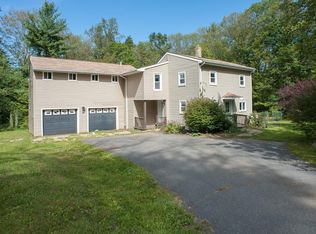Why RENT? When you can OWN this property for LESS! Enjoy one level living in this well maintained ranch. Updated kitchen and dining area is open to the spacious and bright fireplaced living room. 2 large bedrooms and another room which would be the perfect spot for a home office. Brand new furnace, hot water heater and flooring throughout. All other major systems have been updated within the last 15 years. Flat and private back yard, easy access to the Sherman Lake Association private beach, Brimfield State Forest and hiking/bike trails. Desirable Tantasqua/Union 61 school district.
This property is off market, which means it's not currently listed for sale or rent on Zillow. This may be different from what's available on other websites or public sources.


