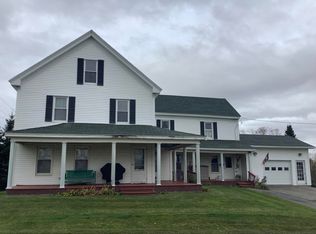Closed
$250,000
34 Currier Road, Fort Fairfield, ME 04742
4beds
1,687sqft
Single Family Residence
Built in 1952
0.31 Acres Lot
$228,100 Zestimate®
$148/sqft
$1,884 Estimated rent
Home value
$228,100
$210,000 - $246,000
$1,884/mo
Zestimate® history
Loading...
Owner options
Explore your selling options
What's special
Indulge in the charm of this remarkable cape, an exquisite fusion of classic allure and contemporary updates! Revel in the ease of first-floor living, where two bedrooms and a full bath offer both convenience and comfort. The kitchen, recently renovated, showcases granite countertops, state-of-the-art appliances, and an open design seamlessly connecting to the dining and living room. This creates a welcoming and expansive space for entertaining, ensuring memorable gatherings.
Ascend to the second floor to discover two additional bedrooms, accompanied by generous storage and a bonus area—an ideal retreat for quiet moments or pursuing your favorite hobbies. This residence has undergone a series of thoughtful upgrades, encompassing some windows, electrical systems, radon mitigation system, storm doors, garage door, fencing, patio and more, attesting to the commitment to modern living.
The two-car garage not only accommodates your vehicles but also provides ample room for outdoor activities and storage requirements. Immaculately maintained, this home embodies stress-free living, allowing you to relish each moment without worry. Don't miss the opportunity to see this inviting haven where classic charm meets modern convenience. Call or text today!
Zillow last checked: 8 hours ago
Listing updated: January 16, 2025 at 07:07pm
Listed by:
Fields Realty LLC (207)551-5835
Bought with:
Fields Realty LLC
Source: Maine Listings,MLS#: 1580492
Facts & features
Interior
Bedrooms & bathrooms
- Bedrooms: 4
- Bathrooms: 2
- Full bathrooms: 2
Bedroom 1
- Level: First
- Area: 99 Square Feet
- Dimensions: 9 x 11
Bedroom 2
- Level: First
- Area: 99 Square Feet
- Dimensions: 9 x 11
Bedroom 2
- Level: Second
- Area: 156 Square Feet
- Dimensions: 12 x 13
Bedroom 3
- Level: Second
- Area: 98 Square Feet
- Dimensions: 7 x 14
Dining room
- Level: First
- Area: 88 Square Feet
- Dimensions: 8 x 11
Family room
- Level: Basement
- Area: 308 Square Feet
- Dimensions: 28 x 11
Kitchen
- Level: First
- Area: 84 Square Feet
- Dimensions: 7 x 12
Living room
- Level: First
- Area: 187 Square Feet
- Dimensions: 17 x 11
Office
- Level: Basement
- Area: 110 Square Feet
- Dimensions: 11 x 10
Sunroom
- Level: First
- Area: 352 Square Feet
- Dimensions: 22 x 16
Heating
- Baseboard, Hot Water, Radiant
Cooling
- None
Appliances
- Included: Dishwasher, Dryer, Gas Range, Refrigerator, Washer
Features
- 1st Floor Bedroom
- Flooring: Carpet, Other, Wood
- Basement: Interior Entry,Finished,Full,Unfinished
- Has fireplace: No
Interior area
- Total structure area: 1,687
- Total interior livable area: 1,687 sqft
- Finished area above ground: 1,269
- Finished area below ground: 418
Property
Parking
- Total spaces: 2
- Parking features: Paved, 1 - 4 Spaces, On Site, Garage Door Opener, Detached
- Garage spaces: 2
Lot
- Size: 0.31 Acres
- Features: City Lot, Near Golf Course, Near Shopping, Neighborhood, Level, Open Lot
Details
- Parcel number: FTFFM33L030
- Zoning: Residential
Construction
Type & style
- Home type: SingleFamily
- Architectural style: Cape Cod
- Property subtype: Single Family Residence
Materials
- Wood Frame, Vinyl Siding
- Roof: Shingle
Condition
- Year built: 1952
Utilities & green energy
- Electric: Circuit Breakers
- Sewer: Public Sewer
- Water: Public
Community & neighborhood
Location
- Region: Fort Fairfield
Other
Other facts
- Road surface type: Paved
Price history
| Date | Event | Price |
|---|---|---|
| 4/11/2025 | Sold | $250,000+19%$148/sqft |
Source: Public Record Report a problem | ||
| 3/21/2024 | Sold | $210,000-12.5%$124/sqft |
Source: | ||
| 1/30/2024 | Contingent | $239,900$142/sqft |
Source: | ||
| 1/16/2024 | Listed for sale | $239,900$142/sqft |
Source: | ||
Public tax history
| Year | Property taxes | Tax assessment |
|---|---|---|
| 2024 | $2,579 | $97,330 |
| 2023 | $2,579 | $97,330 |
| 2022 | $2,579 +35.9% | $97,330 |
Find assessor info on the county website
Neighborhood: 04742
Nearby schools
GreatSchools rating
- 7/10Fort Fairfield Elementary SchoolGrades: PK-5Distance: 0.5 mi
- 5/10Fort Fairfield Middle/High SchoolGrades: 6-12Distance: 0.3 mi
Get pre-qualified for a loan
At Zillow Home Loans, we can pre-qualify you in as little as 5 minutes with no impact to your credit score.An equal housing lender. NMLS #10287.
