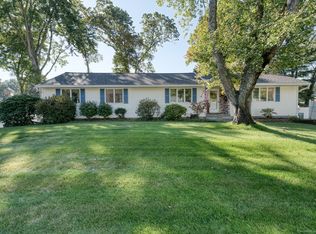Sold for $340,000 on 07/12/24
$340,000
34 Dale Road, Enfield, CT 06082
4beds
1,440sqft
Single Family Residence
Built in 1954
0.29 Acres Lot
$369,300 Zestimate®
$236/sqft
$2,532 Estimated rent
Home value
$369,300
$332,000 - $410,000
$2,532/mo
Zestimate® history
Loading...
Owner options
Explore your selling options
What's special
Welcome to this beautifully remodeled Cape-style home, originally built in 1954. This inviting property seamlessly blends classic charm with modern amenities, featuring a contemporary kitchen with stunning granite countertops and stainless steel appliances. A convenient slider opens from the mud room to the backyard, perfect for outdoor entertaining, with a fenced yard and a versatile workshop shed. The dining area boasts gleaming hardwood floors, seamlessly connecting to the living room, which is highlighted by a cozy wood-burning stove. The main floor accommodates two spacious bedrooms and a fully remodeled bathroom, ensuring comfort and convenience. Upstairs, you'll find two additional bedrooms, offering flexibility for family, guests, or a home office. The lower level features a finished family room, ideal for recreation or relaxation, and a well-equipped laundry room complete with a washer, dryer, and sink. This vinyl sided home is topped with a roof that's only 8 years old, ensuring durability and peace of mind. Don't miss the opportunity to own this delightful Cape-style home that perfectly combines vintage appeal with modern upgrades. With its array of features and thoughtful remodels, this property is ready to welcome you home. Seller will be accepting Highest & Best offers by 3p 6/9/24
Zillow last checked: 8 hours ago
Listing updated: October 01, 2024 at 01:30am
Listed by:
Stacy Weingarten 413-244-7634,
ROVI Homes
Bought with:
Carrie Blair, RES.0810400
Keller Williams Realty-Longmdw
Source: Smart MLS,MLS#: 24023006
Facts & features
Interior
Bedrooms & bathrooms
- Bedrooms: 4
- Bathrooms: 1
- Full bathrooms: 1
Primary bedroom
- Features: Hardwood Floor
- Level: Main
- Area: 145.92 Square Feet
- Dimensions: 11.4 x 12.8
Bedroom
- Features: Wall/Wall Carpet
- Level: Upper
- Area: 183.3 Square Feet
- Dimensions: 13 x 14.1
Bedroom
- Features: Hardwood Floor
- Level: Main
- Area: 108.81 Square Feet
- Dimensions: 11.7 x 9.3
Bedroom
- Features: Wall/Wall Carpet
- Level: Upper
- Area: 216.77 Square Feet
- Dimensions: 12.11 x 17.9
Bathroom
- Features: Remodeled, Full Bath, Tub w/Shower, Tile Floor
- Level: Main
- Area: 62.16 Square Feet
- Dimensions: 8.4 x 7.4
Dining room
- Features: Hardwood Floor
- Level: Main
- Area: 106.47 Square Feet
- Dimensions: 11.7 x 9.1
Kitchen
- Features: Remodeled, Granite Counters, Vinyl Floor
- Level: Main
- Area: 121.68 Square Feet
- Dimensions: 11.7 x 10.4
Living room
- Features: Bay/Bow Window, Fireplace, Wood Stove, Hardwood Floor
- Level: Main
- Area: 241.68 Square Feet
- Dimensions: 11.4 x 21.2
Other
- Features: Sliders, Vinyl Floor
- Level: Main
- Area: 136.73 Square Feet
- Dimensions: 11.3 x 12.1
Other
- Features: Remodeled, Laundry Hookup, Laminate Floor
- Level: Lower
- Area: 91 Square Feet
- Dimensions: 6.5 x 14
Other
- Features: Wall/Wall Carpet
- Level: Lower
- Area: 265.94 Square Feet
- Dimensions: 15.11 x 17.6
Heating
- Baseboard, Oil
Cooling
- None
Appliances
- Included: Electric Range, Microwave, Refrigerator, Dishwasher, Washer, Dryer, Water Heater
- Laundry: Lower Level
Features
- Wired for Data
- Basement: Partial,Full
- Attic: None
- Number of fireplaces: 1
Interior area
- Total structure area: 1,440
- Total interior livable area: 1,440 sqft
- Finished area above ground: 1,440
Property
Parking
- Parking features: None
Lot
- Size: 0.29 Acres
- Features: Open Lot
Details
- Parcel number: 537097
- Zoning: R33
Construction
Type & style
- Home type: SingleFamily
- Architectural style: Cape Cod
- Property subtype: Single Family Residence
Materials
- Vinyl Siding
- Foundation: Concrete Perimeter, Masonry
- Roof: Asphalt
Condition
- New construction: No
- Year built: 1954
Utilities & green energy
- Sewer: Public Sewer
- Water: Public
Community & neighborhood
Location
- Region: Enfield
- Subdivision: Hazardville
Price history
| Date | Event | Price |
|---|---|---|
| 7/12/2024 | Sold | $340,000+11.5%$236/sqft |
Source: | ||
| 6/10/2024 | Pending sale | $305,000$212/sqft |
Source: | ||
| 6/5/2024 | Listed for sale | $305,000+39.3%$212/sqft |
Source: | ||
| 3/29/2018 | Sold | $219,000+1.9%$152/sqft |
Source: | ||
| 1/31/2018 | Price change | $214,900-2.3%$149/sqft |
Source: RE/MAX Hometown #170045988 Report a problem | ||
Public tax history
| Year | Property taxes | Tax assessment |
|---|---|---|
| 2025 | $6,020 +6.3% | $171,500 +2.4% |
| 2024 | $5,663 +0.7% | $167,500 |
| 2023 | $5,621 +8.6% | $167,500 |
Find assessor info on the county website
Neighborhood: Southwood Acres
Nearby schools
GreatSchools rating
- 7/10Eli Whitney SchoolGrades: 3-5Distance: 0.8 mi
- 5/10John F. Kennedy Middle SchoolGrades: 6-8Distance: 1.1 mi
- 5/10Enfield High SchoolGrades: 9-12Distance: 2 mi
Schools provided by the listing agent
- Elementary: Enfield Street
- High: Enfield
Source: Smart MLS. This data may not be complete. We recommend contacting the local school district to confirm school assignments for this home.

Get pre-qualified for a loan
At Zillow Home Loans, we can pre-qualify you in as little as 5 minutes with no impact to your credit score.An equal housing lender. NMLS #10287.
Sell for more on Zillow
Get a free Zillow Showcase℠ listing and you could sell for .
$369,300
2% more+ $7,386
With Zillow Showcase(estimated)
$376,686