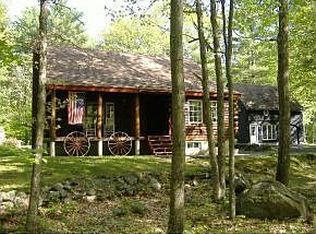Closed
Listed by:
The Zoeller Group,
KW Coastal and Lakes & Mountains Realty/Rochester 603-610-8560
Bought with: BHHS Verani Londonderry
$455,000
34 Darby Lane, Rochester, NH 03867
3beds
1,344sqft
Ranch
Built in 1999
0.87 Acres Lot
$470,900 Zestimate®
$339/sqft
$2,906 Estimated rent
Home value
$470,900
$447,000 - $499,000
$2,906/mo
Zestimate® history
Loading...
Owner options
Explore your selling options
What's special
Turn key and move in ready! 34 Darby Lane is the kind of home that checks all the boxes. This single-level ranch offers a fresh, modern feel and the ease of low-maintenance living. Inside, you’ll find a spacious living room that flows easily into the dining area, with sliders that open to a sunny back deck—perfect for hosting friends, grilling out, or just enjoying a peaceful evening. The galley kitchen is sleek and functional, featuring beautiful quartz countertops, ample cabinet space, and brand new stainless steel appliances that make cooking feel like a treat. Down the hall are two comfortable bedrooms and a full bath, plus a private primary suite with its own bath with walk in shower—ideal for creating your own restful retreat. Outside, there’s even more to love: a two-car garage, a full basement for storage, hobbies, or future expansion, an above-ground pool for summer fun, and a generous 0.87-acre lot surrounded by dense tree privacy on three sides with plenty of space to spread out, garden, or entertain. Every inch of this home has been thoughtfully redone—new flooring, fresh paint, stylish fixtures, and a bright, inviting feel throughout. Newly hydroseeded lawn! Located just minutes from downtown Rochester, local shopping, and commuting routes, this turnkey property is ready to welcome you home. There’s nothing left to do but unpack and start living!
Zillow last checked: 8 hours ago
Listing updated: July 28, 2025 at 08:10am
Listed by:
The Zoeller Group,
KW Coastal and Lakes & Mountains Realty/Rochester 603-610-8560
Bought with:
Katy McCoy
BHHS Verani Londonderry
Source: PrimeMLS,MLS#: 5046188
Facts & features
Interior
Bedrooms & bathrooms
- Bedrooms: 3
- Bathrooms: 2
- Full bathrooms: 2
Heating
- Oil, Hot Water
Cooling
- None
Appliances
- Included: Dishwasher, Microwave, Gas Range, Refrigerator
- Laundry: Laundry Hook-ups
Features
- Dining Area
- Flooring: Hardwood, Tile
- Basement: Full,Interior Entry
Interior area
- Total structure area: 2,688
- Total interior livable area: 1,344 sqft
- Finished area above ground: 1,344
- Finished area below ground: 0
Property
Parking
- Total spaces: 2
- Parking features: Paved
- Garage spaces: 2
Features
- Levels: One
- Stories: 1
- Exterior features: Deck
- Has private pool: Yes
- Pool features: Above Ground
- Frontage length: Road frontage: 348
Lot
- Size: 0.87 Acres
- Features: Level
Details
- Parcel number: RCHEM0246B0050L0000
- Zoning description: R1
Construction
Type & style
- Home type: SingleFamily
- Architectural style: Ranch
- Property subtype: Ranch
Materials
- Wood Frame
- Foundation: Concrete
- Roof: Asphalt Shingle
Condition
- New construction: No
- Year built: 1999
Utilities & green energy
- Electric: Circuit Breakers
- Sewer: Private Sewer
- Utilities for property: Cable Available
Community & neighborhood
Location
- Region: Rochester
Price history
| Date | Event | Price |
|---|---|---|
| 7/25/2025 | Sold | $455,000-1.1%$339/sqft |
Source: | ||
| 6/25/2025 | Price change | $459,999-4.2%$342/sqft |
Source: | ||
| 6/12/2025 | Listed for sale | $479,999+65.5%$357/sqft |
Source: | ||
| 4/7/2025 | Sold | $290,000+1248.8%$216/sqft |
Source: | ||
| 3/2/1999 | Sold | $21,500$16/sqft |
Source: Public Record Report a problem | ||
Public tax history
| Year | Property taxes | Tax assessment |
|---|---|---|
| 2024 | $6,737 +4.5% | $453,700 +81.1% |
| 2023 | $6,448 +1.8% | $250,500 |
| 2022 | $6,333 +2.6% | $250,500 |
Find assessor info on the county website
Neighborhood: 03839
Nearby schools
GreatSchools rating
- 3/10Mcclelland SchoolGrades: K-5Distance: 1.4 mi
- 3/10Rochester Middle SchoolGrades: 6-8Distance: 1.2 mi
- 5/10Spaulding High SchoolGrades: 9-12Distance: 2.7 mi
Schools provided by the listing agent
- Elementary: McClelland School
- Middle: Rochester Middle School
- High: Spaulding High School
- District: Rochester
Source: PrimeMLS. This data may not be complete. We recommend contacting the local school district to confirm school assignments for this home.
Get pre-qualified for a loan
At Zillow Home Loans, we can pre-qualify you in as little as 5 minutes with no impact to your credit score.An equal housing lender. NMLS #10287.
