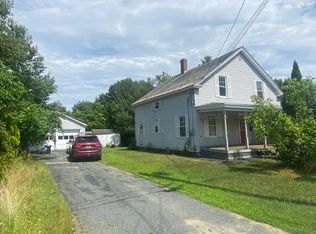Closed
Listed by:
Glenn Olney,
Barrett and Valley Associates Inc. 802-875-2323
Bought with: Hall Collins Real Estate Group
$230,000
34 Dewey Street, Springfield, VT 05156
3beds
1,152sqft
Single Family Residence
Built in 1940
0.33 Acres Lot
$233,600 Zestimate®
$200/sqft
$2,087 Estimated rent
Home value
$233,600
$189,000 - $290,000
$2,087/mo
Zestimate® history
Loading...
Owner options
Explore your selling options
What's special
Wow! What a sweet well cared for home, loaded with charm. The original owner lived here from when it was built in 1940 until 2005, when it was purchased by the current owner. This property is so cute and cozy, and you will be amazed by the many features such as wainscoting, antique type ceilings, all-natural unpainted woodwork, rolling island in the kitchen, the original kitchen sink, hardwood floors, and more. Sitting on a quiet street with a beautiful private backyard, with lots of flowers in the gardens - what a wonderful place to enjoy these summer days and evenings. Move right in after closing, because it's all ready for the lucky new owners to start enjoying this beauty as their new home.
Zillow last checked: 8 hours ago
Listing updated: October 16, 2025 at 06:15am
Listed by:
Glenn Olney,
Barrett and Valley Associates Inc. 802-875-2323
Bought with:
Franchesca Collins
Hall Collins Real Estate Group
Source: PrimeMLS,MLS#: 5048702
Facts & features
Interior
Bedrooms & bathrooms
- Bedrooms: 3
- Bathrooms: 1
- Full bathrooms: 1
Heating
- Oil, Forced Air
Cooling
- None
Features
- Basement: Concrete Floor,Unfinished,Interior Entry
Interior area
- Total structure area: 1,872
- Total interior livable area: 1,152 sqft
- Finished area above ground: 1,152
- Finished area below ground: 0
Property
Parking
- Total spaces: 1
- Parking features: Paved
- Garage spaces: 1
Features
- Levels: One and One Half
- Stories: 1
- Frontage length: Road frontage: 100
Lot
- Size: 0.33 Acres
- Features: Level, In Town, Near Shopping, Near Skiing, Neighborhood, Near Hospital, Near School(s)
Details
- Parcel number: 60619012470
- Zoning description: Residential
Construction
Type & style
- Home type: SingleFamily
- Architectural style: Cape
- Property subtype: Single Family Residence
Materials
- Wood Frame
- Foundation: Concrete, Poured Concrete
- Roof: Shingle
Condition
- New construction: No
- Year built: 1940
Utilities & green energy
- Electric: 100 Amp Service, Circuit Breakers
- Sewer: Public Sewer
- Utilities for property: Cable Available, Phone Available
Community & neighborhood
Location
- Region: Springfield
Other
Other facts
- Road surface type: Paved
Price history
| Date | Event | Price |
|---|---|---|
| 9/12/2025 | Sold | $230,000-2.1%$200/sqft |
Source: | ||
| 6/26/2025 | Listed for sale | $235,000+143.5%$204/sqft |
Source: | ||
| 12/30/2004 | Sold | $96,500$84/sqft |
Source: Public Record Report a problem | ||
Public tax history
| Year | Property taxes | Tax assessment |
|---|---|---|
| 2024 | -- | $107,600 |
| 2023 | -- | $107,600 |
| 2022 | -- | $107,600 +18.4% |
Find assessor info on the county website
Neighborhood: 05156
Nearby schools
GreatSchools rating
- 4/10Union SchoolGrades: 3-5Distance: 0.6 mi
- 2/10Riverside SchoolGrades: 6-8Distance: 1.4 mi
- 2/10Springfield High SchoolGrades: 9-12Distance: 0.6 mi

Get pre-qualified for a loan
At Zillow Home Loans, we can pre-qualify you in as little as 5 minutes with no impact to your credit score.An equal housing lender. NMLS #10287.
