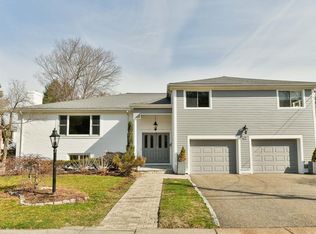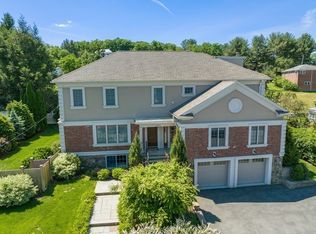Be the first to inhabit this impressive $2.8 million new luxury gut renovation on secluded Donna Rd, tucked-in off Dudley Rd. This contemporary home has all the whistles and bells, including: open floor plan integrating kitchen, living room w gas fireplace, dining room, and office; gleaming hardwood oak floors throughout; gourmet chef's kitchen; oversized master suite featuring en-suite private office with built-in desk/make-up station; in addition to custom closets galore, including large walk-in; amazing bathrooms with radiant heated floors; lower level playroom plus separate family room with gas fireplace; two car attached garage; enormous flat grassy yard; and terrific deck overlooking expensive views. Buyers' Boston area relo delayed to next summer, so they are starting out renting this amazing new home...Construction just completed Closing finalized (9/30/22) Be the first to move in and live in style! Lease term 8-10 months beginning as of November 1, 2022 up to June 30th-August 31, 2023.
This property is off market, which means it's not currently listed for sale or rent on Zillow. This may be different from what's available on other websites or public sources.

