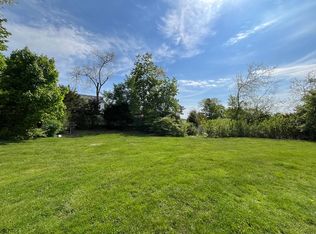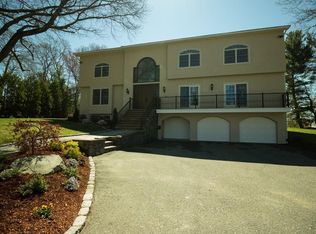Newly updated young colonial on a tree-lined cul-de-sac! This spectacular house with 6 bedrooms, 6 full/1half baths, extensive custom moldings, tray ceilings & high end finishes will pleasantly surprise you... Chef's kitchen with island, bar & breakfast areas opens to a spacious family room with fireplace & sliding doors to patio... Large dining room... Living room with second fireplace... First level bedroom with ensuite bath can serve as an office... Fabulous master suite with sitting or office area & spa-like bath. Three additional large bedrooms on 2nd level... Second level laundry room... Spacious 3rd level bedroom with bath and playroom/office have great ceiling height... Lower Level offers wine cellar, bar area, play area & movie corner, as well as full bathroom and cedar closet... Mudroom off the 2-car heated garage... Large level yard with professional landscaping... Prime location close to schools, parks, easy commute into Boston.. Open house Sunday 1:30-3:00 by appointments.
This property is off market, which means it's not currently listed for sale or rent on Zillow. This may be different from what's available on other websites or public sources.

