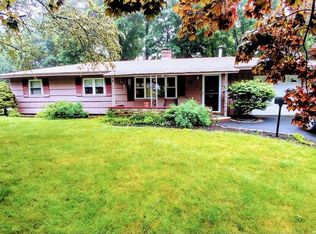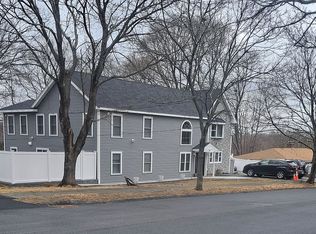Sold for $655,000
$655,000
34 Downing Rd, Peabody, MA 01960
3beds
1,285sqft
Single Family Residence
Built in 1960
10,001 Square Feet Lot
$655,300 Zestimate®
$510/sqft
$3,622 Estimated rent
Home value
$655,300
$596,000 - $721,000
$3,622/mo
Zestimate® history
Loading...
Owner options
Explore your selling options
What's special
Welcome to this warm and inviting ranch-style home in Peabody’s sought-after Centerville neighborhood! Situated on a 10,000 sq ft lot, the main level features three bedrooms, a beautifully updated full bath, hardwood floors, and a sun-filled living room with a cozy fireplace. The renovated eat-in kitchen offers granite countertops, stainless steel appliances, and a generous island—ideal for gathering. A spacious sunroom just off the kitchen leads to a 12x16 deck overlooking the private backyard. The finished lower level, completed in 2020, includes a stylish bath, laundry, office, and versatile bonus room. Additional highlights include a newer heating system and oil tank. Conveniently located near major highways, shops, restaurants, hospitals, and bike trails.
Zillow last checked: 8 hours ago
Listing updated: August 26, 2025 at 09:11am
Listed by:
Luciano Leone Team 617-905-8359,
RE/MAX 360 978-535-3122,
Robin Murphy 978-979-5098
Bought with:
Edwin Romero
eXp Realty
Source: MLS PIN,MLS#: 73405140
Facts & features
Interior
Bedrooms & bathrooms
- Bedrooms: 3
- Bathrooms: 2
- Full bathrooms: 2
Primary bedroom
- Features: Closet, Flooring - Hardwood
- Level: First
- Area: 121
- Dimensions: 11 x 11
Bedroom 2
- Features: Closet, Flooring - Hardwood
- Level: First
- Area: 121
- Dimensions: 11 x 11
Bedroom 3
- Features: Closet, Flooring - Hardwood
- Level: First
- Area: 99
- Dimensions: 9 x 11
Bathroom 1
- Features: Bathroom - 3/4, Bathroom - Tiled With Shower Stall, Flooring - Stone/Ceramic Tile
- Level: First
Bathroom 2
- Features: Bathroom - 3/4, Bathroom - Tiled With Shower Stall, Flooring - Stone/Ceramic Tile
- Level: Basement
Kitchen
- Features: Ceiling Fan(s), Flooring - Stone/Ceramic Tile, Dining Area, Countertops - Stone/Granite/Solid, Kitchen Island, Breakfast Bar / Nook, Exterior Access, Recessed Lighting, Remodeled, Stainless Steel Appliances
- Level: First
- Area: 121
- Dimensions: 11 x 11
Living room
- Features: Flooring - Hardwood, Window(s) - Bay/Bow/Box
- Level: First
- Area: 198
- Dimensions: 11 x 18
Office
- Features: Flooring - Laminate, Recessed Lighting
- Level: Basement
Heating
- Baseboard, Oil, Wood Stove
Cooling
- Wall Unit(s)
Appliances
- Included: Water Heater, Range, Dishwasher, Microwave, Refrigerator, Washer, Dryer
- Laundry: In Basement, Electric Dryer Hookup, Washer Hookup
Features
- Recessed Lighting, Bonus Room, Office
- Flooring: Tile, Hardwood, Flooring - Vinyl, Laminate
- Basement: Full,Finished,Interior Entry,Sump Pump
- Number of fireplaces: 1
Interior area
- Total structure area: 1,285
- Total interior livable area: 1,285 sqft
- Finished area above ground: 1,285
- Finished area below ground: 800
Property
Parking
- Total spaces: 2
- Parking features: Paved Drive, Off Street, Paved
- Uncovered spaces: 2
Features
- Patio & porch: Deck - Wood
- Exterior features: Deck - Wood, Storage
Lot
- Size: 10,001 sqft
Details
- Parcel number: 2101932
- Zoning: R1B
Construction
Type & style
- Home type: SingleFamily
- Architectural style: Ranch
- Property subtype: Single Family Residence
Materials
- Frame
- Foundation: Concrete Perimeter
- Roof: Shingle
Condition
- Year built: 1960
Utilities & green energy
- Electric: Circuit Breakers
- Sewer: Public Sewer
- Water: Public
- Utilities for property: for Electric Range, for Electric Dryer, Washer Hookup
Community & neighborhood
Community
- Community features: Public Transportation, Shopping, Park, Walk/Jog Trails, Golf, Medical Facility, Bike Path, Conservation Area, Highway Access, House of Worship, Private School, Public School
Location
- Region: Peabody
Other
Other facts
- Road surface type: Paved
Price history
| Date | Event | Price |
|---|---|---|
| 8/25/2025 | Sold | $655,000-2.1%$510/sqft |
Source: MLS PIN #73405140 Report a problem | ||
| 7/16/2025 | Listed for sale | $669,000+21.7%$521/sqft |
Source: MLS PIN #73405140 Report a problem | ||
| 12/15/2020 | Listing removed | $549,900$428/sqft |
Source: RE/MAX 360 #72755569 Report a problem | ||
| 11/18/2020 | Price change | $549,900-5%$428/sqft |
Source: RE/MAX 360 #72755569 Report a problem | ||
| 11/11/2020 | Listed for sale | $579,000+49.6%$451/sqft |
Source: RE/MAX 360 #72755569 Report a problem | ||
Public tax history
| Year | Property taxes | Tax assessment |
|---|---|---|
| 2025 | $4,746 +2.5% | $512,500 +0.9% |
| 2024 | $4,630 -0.6% | $507,700 +3.8% |
| 2023 | $4,657 | $489,200 |
Find assessor info on the county website
Neighborhood: 01960
Nearby schools
GreatSchools rating
- 7/10Center Elementary SchoolGrades: K-5Distance: 1 mi
- 5/10J Henry Higgins Middle SchoolGrades: 6-8Distance: 1.2 mi
- 3/10Peabody Veterans Memorial High SchoolGrades: 9-12Distance: 0.9 mi
Schools provided by the listing agent
- Middle: Higgins Ms
- High: Pvmhs
Source: MLS PIN. This data may not be complete. We recommend contacting the local school district to confirm school assignments for this home.
Get a cash offer in 3 minutes
Find out how much your home could sell for in as little as 3 minutes with a no-obligation cash offer.
Estimated market value$655,300
Get a cash offer in 3 minutes
Find out how much your home could sell for in as little as 3 minutes with a no-obligation cash offer.
Estimated market value
$655,300

