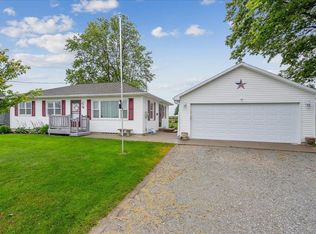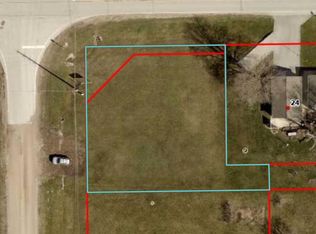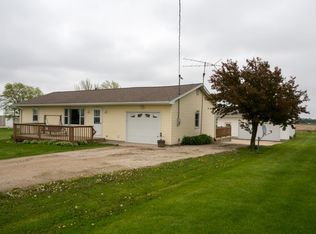Sold for $284,000
$284,000
34 E Eagle Rd, Waterloo, IA 50701
3beds
1,500sqft
Single Family Residence
Built in 1892
0.39 Acres Lot
$266,400 Zestimate®
$189/sqft
$1,312 Estimated rent
Home value
$266,400
$250,000 - $282,000
$1,312/mo
Zestimate® history
Loading...
Owner options
Explore your selling options
What's special
Country living at its finest! This home offers the best of both worlds, the charming appeal of country living without any of the maintenance. In 2015 this home was beautifully remodeled down to the studs with high quality finishes and superior craftsmanship. Also in 2015, the detached steel building was built to perfectly finish off your dream property! As you pull into the driveway you will fall in love with the Iowa cornfield landscape that spans as far as your eye can see. When you make your way through the front door the open floor plan will leave you in awe as it flows seamlessly from living room to dinning room to kitchen with every inch beautifully designed. Through the kitchen you will find a full bathroom, massive drop zone and laundry room. To finish off the main floor, there is a flex space that could be perfect for a main floor bedroom or office. Upstairs, there is an additional two bedrooms and bathroom with beautifully tiled shower! Back outside, the landscaped fenced in yard leads you to the oversized, heated steel building. For additional outside storage a shed was just built and conveniently located to the west of the shop. You wont want to miss this one. Book your showing today!
Zillow last checked: 8 hours ago
Listing updated: August 05, 2024 at 01:44pm
Listed by:
Danielle Morris 319-231-4175,
Inspired Real Estate
Bought with:
Jane Obermeier, Abr,Crs,Gri, S56571000
Oakridge Real Estate
Source: Northeast Iowa Regional BOR,MLS#: 20232218
Facts & features
Interior
Bedrooms & bathrooms
- Bedrooms: 3
- Bathrooms: 1
- Full bathrooms: 1
- 3/4 bathrooms: 1
Other
- Level: Upper
Other
- Level: Main
Other
- Level: Lower
Dining room
- Level: Main
Kitchen
- Level: Main
Living room
- Level: Main
Heating
- Forced Air
Cooling
- Ceiling Fan(s), Central Air
Appliances
- Laundry: 1st Floor, Gas Dryer Hookup, Laundry Closet, Washer Hookup
Features
- Basement: Partially Finished
- Has fireplace: No
- Fireplace features: None
Interior area
- Total interior livable area: 1,500 sqft
- Finished area below ground: 0
Property
Parking
- Total spaces: 3
- Parking features: RV Access/Parking, 2 Stall, 3 or More Stalls, Attached Garage, Detached Garage, Oversized
- Has attached garage: Yes
- Carport spaces: 3
Features
- Fencing: Fenced
- Has view: Yes
Lot
- Size: 0.39 Acres
- Dimensions: 165x120
- Features: Landscaped, Secluded, Views
Details
- Parcel number: 871322101021
- Zoning: R-S
- Special conditions: Standard
Construction
Type & style
- Home type: SingleFamily
- Architectural style: Rustic
- Property subtype: Single Family Residence
Materials
- Steel Siding
- Roof: Shingle
Condition
- Year built: 1892
Utilities & green energy
- Sewer: Septic Tank
- Water: Public
Community & neighborhood
Location
- Region: Waterloo
Other
Other facts
- Road surface type: Concrete
Price history
| Date | Event | Price |
|---|---|---|
| 7/27/2023 | Sold | $284,000+1.5%$189/sqft |
Source: | ||
| 6/10/2023 | Pending sale | $279,900$187/sqft |
Source: | ||
| 6/7/2023 | Listed for sale | $279,900$187/sqft |
Source: | ||
Public tax history
| Year | Property taxes | Tax assessment |
|---|---|---|
| 2024 | $1,794 +10.1% | $161,930 +6.4% |
| 2023 | $1,630 | $152,240 +25.7% |
| 2022 | -- | $121,130 +0.1% |
Find assessor info on the county website
Neighborhood: 50701
Nearby schools
GreatSchools rating
- 8/10Orange Elementary SchoolGrades: PK-5Distance: 6.3 mi
- 6/10Hoover Middle SchoolGrades: 6-8Distance: 8.5 mi
- 3/10West High SchoolGrades: 9-12Distance: 9 mi
Schools provided by the listing agent
- Elementary: Orange Elementary
- Middle: Hoover Intermediate
- High: West High
Source: Northeast Iowa Regional BOR. This data may not be complete. We recommend contacting the local school district to confirm school assignments for this home.
Get pre-qualified for a loan
At Zillow Home Loans, we can pre-qualify you in as little as 5 minutes with no impact to your credit score.An equal housing lender. NMLS #10287.


